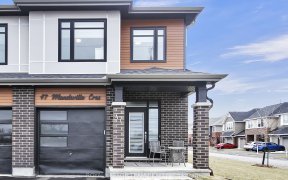
Flooring: Tile, Flooring: Hardwood, gorgeous designer finished home and big savings ($50K off original list price) with direct-from-builder "Bottom Line" inventory clearance. Ottawa's Builder of the Year for 2023 (Tamarack Homes) has a few remaining inventory townhomes available for almost immediate possession (30 days from firm...
Flooring: Tile, Flooring: Hardwood, gorgeous designer finished home and big savings ($50K off original list price) with direct-from-builder "Bottom Line" inventory clearance. Ottawa's Builder of the Year for 2023 (Tamarack Homes) has a few remaining inventory townhomes available for almost immediate possession (30 days from firm agreement) This "Eton" townhome features 3 bedrooms, 2.5 baths, a finished basement family room and $21,000 in upgrades built in., Flooring: Carpet Wall To Wall
Property Details
Size
Parking
Build
Heating & Cooling
Utilities
Rooms
Kitchen
11′11″ x 7′11″
Living Room
19′5″ x 10′3″
Dining Room
10′11″ x 8′11″
Primary Bedroom
14′5″ x 10′11″
Bedroom
13′2″ x 8′7″
Bedroom
11′3″ x 8′11″
Ownership Details
Ownership
Taxes
Source
Listing Brokerage
For Sale Nearby
Sold Nearby

- 3
- 3

- 3
- 3

- 3
- 3

- 3
- 3

- 3
- 3

- 3
- 3

- 3
- 3

- 2444 Sq. Ft.
- 3
- 3
Listing information provided in part by the Ottawa Real Estate Board for personal, non-commercial use by viewers of this site and may not be reproduced or redistributed. Copyright © OREB. All rights reserved.
Information is deemed reliable but is not guaranteed accurate by OREB®. The information provided herein must only be used by consumers that have a bona fide interest in the purchase, sale, or lease of real estate.








