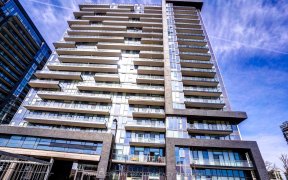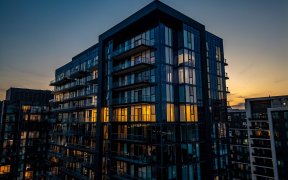


Amazing Value In The Beverley Glen Neighbourhood! Updated home with a modern layout and 9 ft main floor ceilings. Other features include: Hardwood floors, renovated kitchen with stainless steel appliances, updated bathrooms, pot lights, gas fireplace, finished basement with nanny/in-law suite, oversized primary bedroom with a 5 piece...
Amazing Value In The Beverley Glen Neighbourhood! Updated home with a modern layout and 9 ft main floor ceilings. Other features include: Hardwood floors, renovated kitchen with stainless steel appliances, updated bathrooms, pot lights, gas fireplace, finished basement with nanny/in-law suite, oversized primary bedroom with a 5 piece ensuite, and more!!! Private, quiet and sunny south facing backyard with a deck. One of the best pockets in all of Thornhill. Steps to top rated schools--Elementary: Wilshire and Ventura Park (French), Secondary: Westmount High School, Shopping Plazas, Public Transit, Parks, and Places of Worship. Must See Virtual Tour!
Property Details
Size
Parking
Build
Heating & Cooling
Utilities
Rooms
Living
10′11″ x 24′1″
Dining
10′11″ x 24′1″
Kitchen
10′0″ x 10′11″
Breakfast
8′0″ x 10′11″
Family
11′0″ x 15′9″
Prim Bdrm
14′11″ x 16′8″
Ownership Details
Ownership
Taxes
Source
Listing Brokerage
For Sale Nearby
Sold Nearby

- 5
- 5

- 5
- 4

- 1,500 - 2,000 Sq. Ft.
- 4
- 3

- 2000 Sq. Ft.
- 5
- 4

- 5
- 4

- 2500 Sq. Ft.
- 6
- 5

- 3,000 - 3,500 Sq. Ft.
- 5
- 5

- 5
- 4
Listing information provided in part by the Toronto Regional Real Estate Board for personal, non-commercial use by viewers of this site and may not be reproduced or redistributed. Copyright © TRREB. All rights reserved.
Information is deemed reliable but is not guaranteed accurate by TRREB®. The information provided herein must only be used by consumers that have a bona fide interest in the purchase, sale, or lease of real estate.








