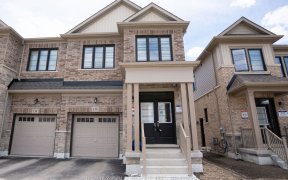


Attn: First Time Buyers/Investors, or Downsizing, Look No Further. Act Now To Get This Luxury Never Lived In, Brand New Home Built By Great Gulf In the Most Prestigious Community of Southeast Barrie. Fully Detached House W/ Double Car Garage, 4 Bdrm, And 3 Bath. Open Concept Main Floor With 9' Ceiling, Hardwood Flooring, Huge Great Room,...
Attn: First Time Buyers/Investors, or Downsizing, Look No Further. Act Now To Get This Luxury Never Lived In, Brand New Home Built By Great Gulf In the Most Prestigious Community of Southeast Barrie. Fully Detached House W/ Double Car Garage, 4 Bdrm, And 3 Bath. Open Concept Main Floor With 9' Ceiling, Hardwood Flooring, Huge Great Room, Upgraded Eat In Kitchen W/ Quartz Countertops, Brand New Stainless Steel Appliances, Backsplash, & Centre Island With Breakfast Bar. 2nd Floor Offers A Huge Primary Bedroom W/ 5Pc Ensuite (Oval Tub & Separate Standing Shower), & His/Hers Walk In Closets. Shared Bath, Laundry & 3 Other Good Size Bedrooms. Walking Distance To Public Transit, Go Rail Transit, & Schools. Nearby Cedar Links Golf Centre, Shopping Mall (Costco, Home Depot, Walmart, Best Buy, Restaurants & Much More), Quick & Easy Access To Hwy 400. A Must See Home! Book Your Showing Today!! This is A Perfect Family Home With Huge Potential For Future Growth In This New Development. 200-Amp Electrical Panel. This Stunning Home Is Ready For Its New Homeowners To Move In And Enjoy.
Property Details
Size
Parking
Build
Heating & Cooling
Utilities
Rooms
Living
12′9″ x 21′7″
Dining
12′9″ x 21′7″
Kitchen
12′7″ x 17′2″
Breakfast
12′7″ x 17′2″
Prim Bdrm
13′8″ x 14′0″
2nd Br
10′1″ x 12′4″
Ownership Details
Ownership
Taxes
Source
Listing Brokerage
For Sale Nearby
Sold Nearby

- 1,500 - 2,000 Sq. Ft.
- 4
- 3

- 1,500 - 2,000 Sq. Ft.
- 4
- 3

- 2,000 - 2,500 Sq. Ft.
- 5
- 3

- 2,000 - 2,500 Sq. Ft.
- 4
- 3

- 2,000 - 2,500 Sq. Ft.
- 4
- 3

- 2,000 - 2,500 Sq. Ft.
- 4
- 3

- 3
- 3

- 2,000 - 2,500 Sq. Ft.
- 4
- 3
Listing information provided in part by the Toronto Regional Real Estate Board for personal, non-commercial use by viewers of this site and may not be reproduced or redistributed. Copyright © TRREB. All rights reserved.
Information is deemed reliable but is not guaranteed accurate by TRREB®. The information provided herein must only be used by consumers that have a bona fide interest in the purchase, sale, or lease of real estate.








