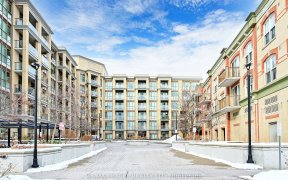


Perfect For All Builders & Investors, 72' X 156' Premium Lot, Don't Miss This Wonderful Opportunity To Invest Or Build In This Great Location, Close To Schools, Shops & All Amenities. Solid Brick Family Home. Crisp & Clean From Top To Bottom. With Attached 2 Car Garage & Deep Double Car Driveway, Basement Partially Finished, In The Area...
Perfect For All Builders & Investors, 72' X 156' Premium Lot, Don't Miss This Wonderful Opportunity To Invest Or Build In This Great Location, Close To Schools, Shops & All Amenities. Solid Brick Family Home. Crisp & Clean From Top To Bottom. With Attached 2 Car Garage & Deep Double Car Driveway, Basement Partially Finished, In The Area Of Many New Multi-Million Dollar Homes, Walking Distance To Main Street Markham, Where You Will Find Many Restaurants, Shops & More! Newer Shingles & Central Air Conditioning Unit, Main Level Hardwood Flooring Under Carpets. Included: Washer, Dryer, Stove, Deep Freezer, All Window Coverings, Gas Burner & Equipment, All Electric Light Fixtures. Excluded: Kitchen Fridge
Property Details
Size
Parking
Rooms
Kitchen
11′11″ x 12′0″
Living
12′0″ x 18′0″
Dining
12′0″ x 18′0″
Prim Bdrm
11′2″ x 11′11″
2nd Br
9′1″ x 10′10″
3rd Br
9′6″ x 14′4″
Ownership Details
Ownership
Taxes
Source
Listing Brokerage
For Sale Nearby
Sold Nearby

- 5
- 4

- 5
- 4

- 3,500 - 5,000 Sq. Ft.
- 6
- 6

- 5
- 2

- 5
- 2

- 4
- 2

- 4
- 2

- 6
- 6
Listing information provided in part by the Toronto Regional Real Estate Board for personal, non-commercial use by viewers of this site and may not be reproduced or redistributed. Copyright © TRREB. All rights reserved.
Information is deemed reliable but is not guaranteed accurate by TRREB®. The information provided herein must only be used by consumers that have a bona fide interest in the purchase, sale, or lease of real estate.








