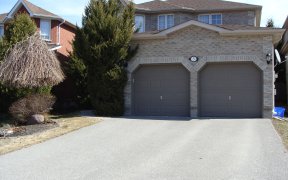


Internet Remarks: DESIRABLE ARDAGH BLUFFS WELL MAINTAINED 2,196 SQ. FT. HOME 4 BDRMS & 2.1 BTHRMS. KITCHEN W/UNDRMNT LIGHTING, CERAMIC BKSPLASH, PANTRY, & APPL. FAM RM W/GAS F/P. NEW HARDWOOD ON MAIN ENTRANCE, LIVING ROOM AND DINING ROOM . LIV RM W/LRG WNDW ALCOVE & DIN RM W/CHAIRRAIL. MASTER BDRM W/WNDW ALCOVE, LRG 4 PC ENSUITE &...
Internet Remarks: DESIRABLE ARDAGH BLUFFS WELL MAINTAINED 2,196 SQ. FT. HOME 4 BDRMS & 2.1 BTHRMS. KITCHEN W/UNDRMNT LIGHTING, CERAMIC BKSPLASH, PANTRY, & APPL. FAM RM W/GAS F/P. NEW HARDWOOD ON MAIN ENTRANCE, LIVING ROOM AND DINING ROOM . LIV RM W/LRG WNDW ALCOVE & DIN RM W/CHAIRRAIL. MASTER BDRM W/WNDW ALCOVE, LRG 4 PC ENSUITE & WALK-IN CLOSET. LRG FAMILY BDRMS. LNDSCPD & FNCD BKYD W/LRG DECK. DBL GARAGE W/INSIDE ENTRY TO LNDRY. COLD STORAGE. , AreaSqFt: 2196, Finished AreaSqFt: 2196, Finished AreaSqM: 204.015, Property Size: -1/2A, Features: Floors - Ceramic,Floors Hardwood,Main Floor Laundry,,
Property Details
Size
Build
Utilities
Rooms
Kitchen
10′10″ x 9′5″
Breakfast
12′6″ x 9′5″
Living
13′11″ x 10′4″
Dining
10′4″ x 10′4″
Family
18′10″ x 9′11″
Laundry
Laundry
Ownership Details
Ownership
Taxes
Source
Listing Brokerage
For Sale Nearby
Sold Nearby

- 4
- 3

- 4
- 3

- 1,100 - 1,500 Sq. Ft.
- 2
- 2

- 2
- 2

- 4
- 4

- 1,100 - 1,500 Sq. Ft.
- 3
- 3

- 3
- 2

- 4
- 4
Listing information provided in part by the Toronto Regional Real Estate Board for personal, non-commercial use by viewers of this site and may not be reproduced or redistributed. Copyright © TRREB. All rights reserved.
Information is deemed reliable but is not guaranteed accurate by TRREB®. The information provided herein must only be used by consumers that have a bona fide interest in the purchase, sale, or lease of real estate.








