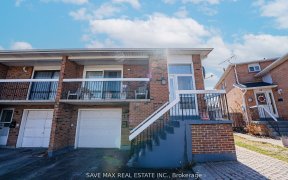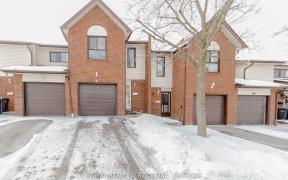


:~ Stunning Raised Bungalow On A Huge Pie Lot { The Largest In The Area! } | An Established Family Friendly Neighbourhood | Mature Trees | Built In Garage | Separate Entrance To The Fully Finished Basement With A Bedroom, Kitchen And A 4 Piece Bathroom! | Strip Hardwood Flooring | Shaker Style Kitchen Cabinets | Glass Backsplash | Pantry...
:~ Stunning Raised Bungalow On A Huge Pie Lot { The Largest In The Area! } | An Established Family Friendly Neighbourhood | Mature Trees | Built In Garage | Separate Entrance To The Fully Finished Basement With A Bedroom, Kitchen And A 4 Piece Bathroom! | Strip Hardwood Flooring | Shaker Style Kitchen Cabinets | Glass Backsplash | Pantry | Treed, Total Privacy Backyard Which Does Not Back Onto Any Homes! | Walkout To Large Deck | Perfect For A Growing Family | Incredible Location Within Walking Distance To Etobicoke Creek Trail | A Fantastic Family Friendly Area With Numerous Parks | Just A Few Minutes From Top Rated Public & Catholic Schools, Daycare, Groceries Central Peel Secondary School, Parks, William Osler Hospital And Go Station. Close To Places Of Worship, Shopping, Dining, & Entertainment | Just Minutes Away From Highway 410 And 407. It's A Must See | Almost Everything Is Within Walking Distance! Double Door Fridge | Flat Top Stove | Built In Dishwasher | Hood Fan { 2022 } | Washer And Dryer | All Electric Light Fixtures | All Window Coverings|
Property Details
Size
Parking
Rooms
Living
13′11″ x 15′11″
Dining
8′11″ x 13′11″
Kitchen
11′11″ x 15′11″
Prim Bdrm
10′6″ x 13′11″
2nd Br
8′11″ x 11′11″
3rd Br
8′11″ x 9′11″
Ownership Details
Ownership
Taxes
Source
Listing Brokerage
For Sale Nearby
Sold Nearby

- 4
- 2

- 4
- 2

- 4
- 2

- 4
- 2

- 5
- 3

- 4
- 2

- 5
- 3

- 3
- 3
Listing information provided in part by the Toronto Regional Real Estate Board for personal, non-commercial use by viewers of this site and may not be reproduced or redistributed. Copyright © TRREB. All rights reserved.
Information is deemed reliable but is not guaranteed accurate by TRREB®. The information provided herein must only be used by consumers that have a bona fide interest in the purchase, sale, or lease of real estate.








