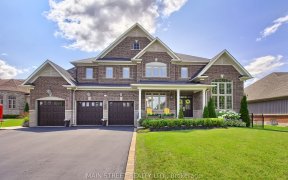
41 Country Club Cres
Country Club Cres, Uxbridge, ON, L9P 0B8



Beautiful Move-In Ready Four Bedroom Family Home! Large Principle Rooms With An Abundance Of Natural Light, Massive Eat-In Kitchen With Gas Stove And Two Ovens. Step Out The French Doors From The Breakfast Area To Stone Patio - Outdoor Living Space With Pergola And Hot Tub. Work From Home In Main Floor Office With Linear, See-Through...
Beautiful Move-In Ready Four Bedroom Family Home! Large Principle Rooms With An Abundance Of Natural Light, Massive Eat-In Kitchen With Gas Stove And Two Ovens. Step Out The French Doors From The Breakfast Area To Stone Patio - Outdoor Living Space With Pergola And Hot Tub. Work From Home In Main Floor Office With Linear, See-Through Fireplace Overlooking Garden. New Wet Bar In Basement With Wine/Beer Fridge And Quartz Counter. 9' Ceilings In Basement! *New Wide Plank Hardwood Just Installed On Second Floor. Include Appliances, Elf, Window Coverings, And Hot Tub. Maintenance Covers Water, Sewer, Road Maintenance, And Park. Platinum Club Link Membership Attached To Title.
Property Details
Size
Parking
Build
Rooms
Kitchen
15′8″ x 18′2″
Breakfast
12′4″ x 13′2″
Dining
15′1″ x 16′6″
Living
13′3″ x 18′2″
Family
14′1″ x 17′7″
Office
11′5″ x 11′5″
Ownership Details
Ownership
Taxes
Source
Listing Brokerage
For Sale Nearby
Sold Nearby

- 5
- 4

- 2,000 - 2,500 Sq. Ft.
- 5
- 3

- 800 Sq. Ft.
- 4
- 4

- 1,500 - 2,000 Sq. Ft.
- 4
- 3

- 3,500 - 5,000 Sq. Ft.
- 5
- 7

- 3,000 - 3,500 Sq. Ft.
- 4
- 5

- 3,000 - 3,500 Sq. Ft.
- 5
- 5

- 5
- 3
Listing information provided in part by the Toronto Regional Real Estate Board for personal, non-commercial use by viewers of this site and may not be reproduced or redistributed. Copyright © TRREB. All rights reserved.
Information is deemed reliable but is not guaranteed accurate by TRREB®. The information provided herein must only be used by consumers that have a bona fide interest in the purchase, sale, or lease of real estate.







