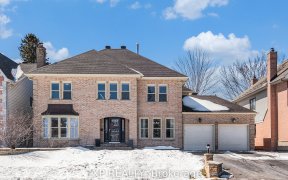


Beautiful updated/maintained Holitzner home in sought-after Wyldewood, Stittsville. Stunning Landscaped front yard w/stamped front/side walkways. Large bright Laurysen eat-in kitchen overlooking the cozy main floor Family Room w/wood fireplace. Ample formal dining room next to a relaxing living room at front of the home. Main floor...
Beautiful updated/maintained Holitzner home in sought-after Wyldewood, Stittsville. Stunning Landscaped front yard w/stamped front/side walkways. Large bright Laurysen eat-in kitchen overlooking the cozy main floor Family Room w/wood fireplace. Ample formal dining room next to a relaxing living room at front of the home. Main floor laundry + powder room. Upstairs hosts gorgeous maple hardwood throughout, Large Primary bedroom and 2 additional guest rooms. Gorgeous updated main bath and an ensuite. Finished Lower level includes an extremely large Rec room w/gas fireplace, full bath, and Retro wet bar! Huge storage/utility room. Best for last, the south-facing backyard Oasis dream! Extremely private/Fully-fenced with soaring cedar hedges, In-ground pool, large Trex deck w/retractable awning, and landscaping/flower beds fit for a magazine! Steps to Nature Trails and Parks. Gorgeous home exceptionally maintained by original owners. Call today for your private viewing!
Property Details
Size
Parking
Lot
Build
Rooms
Living Rm
11′0″ x 16′7″
Dining Rm
10′0″ x 10′10″
Kitchen
9′3″ x 19′2″
Family Rm
11′0″ x 19′0″
Primary Bedrm
10′6″ x 16′8″
Ensuite 4-Piece
6′6″ x 9′0″
Ownership Details
Ownership
Taxes
Source
Listing Brokerage
For Sale Nearby

- 1,400 - 1,599 Sq. Ft.
- 4
- 2
Sold Nearby

- 4
- 3

- 3,500 - 5,000 Sq. Ft.
- 4
- 5

- 4
- 3

- 3
- 4

- 4
- 3

- 3
- 3

- 5
- 3

- 3
- 3
Listing information provided in part by the Ottawa Real Estate Board for personal, non-commercial use by viewers of this site and may not be reproduced or redistributed. Copyright © OREB. All rights reserved.
Information is deemed reliable but is not guaranteed accurate by OREB®. The information provided herein must only be used by consumers that have a bona fide interest in the purchase, sale, or lease of real estate.







