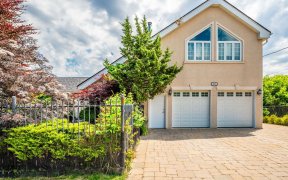
41 - 10 Porter Ave
Porter Ave, West Woodbridge, Vaughan, ON, L4L 0H1



Popular Location, Freehold Townhome In The Heart Of Woodbridge, Easy Access To Hwy 427, 400 & 407, Maple Model 1616 Sq Ft, Modified Floor Plan, Functional Layout, Pot Lights, Dimmer Switches, Eat-In Kitchen With Breakfast Area, Granite Countertops, Walk Out To Balcony,9 Ft Ceiling Main Floor, Ensuite And Walk In Closet In Master Bedroom,...
Popular Location, Freehold Townhome In The Heart Of Woodbridge, Easy Access To Hwy 427, 400 & 407, Maple Model 1616 Sq Ft, Modified Floor Plan, Functional Layout, Pot Lights, Dimmer Switches, Eat-In Kitchen With Breakfast Area, Granite Countertops, Walk Out To Balcony,9 Ft Ceiling Main Floor, Ensuite And Walk In Closet In Master Bedroom, Separate Family Room Walk Out To Backyard, Built In Garage, Access To Ground Floor, Basement Access From Garage Stainless Kitchen Appliances: Dishwasher, Stove, Fridge, Hood Fan, Washer & Dryer , All Electric Light Fixtures, Pot Lights And Window Coverings Exclude Hot Water Tank (R)
Property Details
Size
Parking
Build
Rooms
Living
10′0″ x 24′1″
Dining
Dining Room
Kitchen
7′1″ x 10′0″
Breakfast
8′0″ x 9′8″
Family
12′11″ x 15′1″
Prim Bdrm
10′2″ x 12′6″
Ownership Details
Ownership
Taxes
Source
Listing Brokerage
For Sale Nearby
Sold Nearby

- 3
- 3

- 3
- 3

- 4
- 3

- 3
- 3

- 1,500 - 2,000 Sq. Ft.
- 3
- 3

- 1,500 - 2,000 Sq. Ft.
- 3
- 3

- 1,500 - 2,000 Sq. Ft.
- 3
- 3

- 3
- 3
Listing information provided in part by the Toronto Regional Real Estate Board for personal, non-commercial use by viewers of this site and may not be reproduced or redistributed. Copyright © TRREB. All rights reserved.
Information is deemed reliable but is not guaranteed accurate by TRREB®. The information provided herein must only be used by consumers that have a bona fide interest in the purchase, sale, or lease of real estate.







