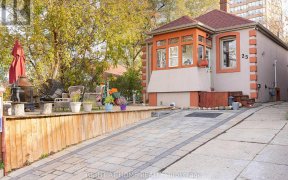
40a Strathnairn Ave
Strathnairn Ave, York, Toronto, ON, M6M 2E7



Large Sun Filled Semi. Built In 2009. 9 Ft Ceilings! Chef's Kitchen With Custom Millwork, Huge Island, Granite & Quartz Countertops, Crown Moulding On Main Floor, High Baseboards. Beautiful Hardwood Flooring Throughout. Large Master With En Suite Bath. Lower Level Features 8' Ceilings, Walk-Out And Sep Entrance And Rec Room With Potential...
Large Sun Filled Semi. Built In 2009. 9 Ft Ceilings! Chef's Kitchen With Custom Millwork, Huge Island, Granite & Quartz Countertops, Crown Moulding On Main Floor, High Baseboards. Beautiful Hardwood Flooring Throughout. Large Master With En Suite Bath. Lower Level Features 8' Ceilings, Walk-Out And Sep Entrance And Rec Room With Potential For An In-Law Suite. English Style Garden. Absolutely Turnkey. Chattels Included:Microwave, Stove, Fridge, B/I Dw, Monitor(Kitchen), Stackable Washer/Dryer, Cabinet In Laundry, All Elfs, All Window Coverings, Tv W/ Bracket In Masterbd, Shelving/Cabinets In Lower Level Storage & Backroom, Garage Openers
Property Details
Size
Parking
Build
Rooms
Foyer
5′6″ x 8′0″
Living
11′1″ x 14′10″
Dining
8′2″ x 9′6″
Kitchen
14′7″ x 14′9″
Prim Bdrm
12′0″ x 13′10″
Bathroom
7′6″ x 7′10″
Ownership Details
Ownership
Taxes
Source
Listing Brokerage
For Sale Nearby
Sold Nearby

- 4
- 2

- 3
- 2

- 2
- 2

- 4
- 3

- 4
- 2

- 5
- 3

- 7
- 3

- 3
- 2
Listing information provided in part by the Toronto Regional Real Estate Board for personal, non-commercial use by viewers of this site and may not be reproduced or redistributed. Copyright © TRREB. All rights reserved.
Information is deemed reliable but is not guaranteed accurate by TRREB®. The information provided herein must only be used by consumers that have a bona fide interest in the purchase, sale, or lease of real estate.







