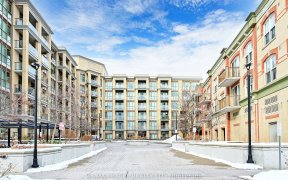


Top-floor, corner unit in the desirable Village Glen condos, just steps from Main Street Markham. CABLE and INTERNET are included in the maintenance fee. This spacious 2-bedroom unit boasts an open-concept living and dining area, enhanced by large windows, a walkout to the balcony, a cozy fireplace, and elegant laminate flooring. The...
Top-floor, corner unit in the desirable Village Glen condos, just steps from Main Street Markham. CABLE and INTERNET are included in the maintenance fee. This spacious 2-bedroom unit boasts an open-concept living and dining area, enhanced by large windows, a walkout to the balcony, a cozy fireplace, and elegant laminate flooring. The kitchen is a dream, featuring a large pantry, stainless steel appliances, heated floors, and a backsplash. The primary bedroom offers a tranquil retreat with a 4-piece ensuite, a walk-in closet, and direct balcony access overlooking the scenic Tannery Pond and Park. The unit also includes an ensuite laundry, a locker, and one underground parking spot. Enjoy numerous amenities at your fingertips, with Main Street Markhams array of restaurants, cafes, shops, and annual events just a short stroll away. Conveniently located near the GO Train Station, York Region Transit, and TTC, this unit combines comfort and accessibility in a prime location.
Property Details
Size
Parking
Condo
Condo Amenities
Build
Heating & Cooling
Rooms
Living
14′10″ x 25′9″
Dining
8′4″ x 10′0″
Kitchen
8′8″ x 9′9″
Prim Bdrm
13′3″ x 13′6″
2nd Br
9′7″ x 10′2″
Laundry
5′4″ x 15′10″
Ownership Details
Ownership
Condo Policies
Taxes
Condo Fee
Source
Listing Brokerage
For Sale Nearby
Sold Nearby

- 1
- 2

- 1,200 - 1,399 Sq. Ft.
- 2
- 2

- 1355 Sq. Ft.
- 2
- 2

- 2
- 2

- 1175 Sq. Ft.
- 2
- 2

- 2
- 2

- 1,000 - 1,199 Sq. Ft.
- 2
- 2

- 1250 Sq. Ft.
- 2
- 2
Listing information provided in part by the Toronto Regional Real Estate Board for personal, non-commercial use by viewers of this site and may not be reproduced or redistributed. Copyright © TRREB. All rights reserved.
Information is deemed reliable but is not guaranteed accurate by TRREB®. The information provided herein must only be used by consumers that have a bona fide interest in the purchase, sale, or lease of real estate.








