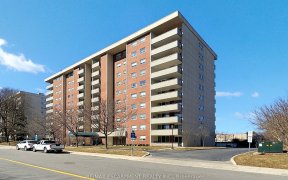
408 - 1415 Ghent Ave
Ghent Ave, Downtown Burlington, Burlington, ON, L7S 1X4



Rarely offered 3 bedroom unit in Downtown Burlington with 2 owned parking spaces! Extremely well kept, turn key,carpet free, and executive level comfort throughout. Open north facing balcony off the welcoming main living space andkitchen with newer stainless steel appliances. The primary bedroom features a large walk-in closet and...
Rarely offered 3 bedroom unit in Downtown Burlington with 2 owned parking spaces! Extremely well kept, turn key,carpet free, and executive level comfort throughout. Open north facing balcony off the welcoming main living space andkitchen with newer stainless steel appliances. The primary bedroom features a large walk-in closet and privateensuite, and the additional two bedrooms are fit for guests, family, or adding a separate office space. Do not overlook the in-suite storage space & laundry for the utmost practicality and enjoyment of a condominium lifestyle inthe downtown core. Close to transit and shopping needs with a long list of inclusions (heat, water, a/c, hydro etc.)with all the amenities one might hope for, including a party room, exercise room, and in-ground pool.
Property Details
Size
Parking
Condo
Condo Amenities
Build
Heating & Cooling
Rooms
Foyer
0′0″ x 0′0″
Living
19′2″ x 20′10″
Kitchen
8′4″ x 13′3″
Prim Bdrm
10′10″ x 21′10″
2nd Br
10′0″ x 13′7″
3rd Br
10′9″ x 13′7″
Ownership Details
Ownership
Condo Policies
Taxes
Condo Fee
Source
Listing Brokerage
For Sale Nearby

- 1,200 - 1,399 Sq. Ft.
- 3
- 3
Sold Nearby

- 2
- 2

- 1,000 - 1,199 Sq. Ft.
- 2
- 2

- 1,000 - 1,199 Sq. Ft.
- 2
- 2

- 1,000 - 1,199 Sq. Ft.
- 2
- 2

- 900 - 999 Sq. Ft.
- 1
- 1

- 900 - 999 Sq. Ft.
- 3
- 2

- 1,200 - 1,399 Sq. Ft.
- 3
- 2

- 900 - 999 Sq. Ft.
- 1
- 1
Listing information provided in part by the Toronto Regional Real Estate Board for personal, non-commercial use by viewers of this site and may not be reproduced or redistributed. Copyright © TRREB. All rights reserved.
Information is deemed reliable but is not guaranteed accurate by TRREB®. The information provided herein must only be used by consumers that have a bona fide interest in the purchase, sale, or lease of real estate.






