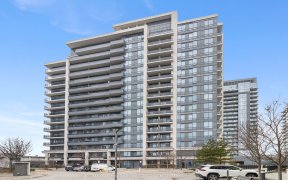
407 - 60 Disera Dr
Disera Dr, Beverley Glen, Vaughan, ON, L4J 0A7



Location, Location!! Bright And Spacious 2 Split Beds + Den In A Quiet & Elegant Condo Complex. Unobstructed South Exposure, Open Concept 1,120 Sq (Mpac), Most Functional Layout. Well Maintained W/ No Carpet, His/Hers Closet, 3Pc With Glass Shower In Primary Room. 4Pc Bath, G/Top, Glass B-Splash, S/S Appls, Breakfast Area, W/O To Balcony....
Location, Location!! Bright And Spacious 2 Split Beds + Den In A Quiet & Elegant Condo Complex. Unobstructed South Exposure, Open Concept 1,120 Sq (Mpac), Most Functional Layout. Well Maintained W/ No Carpet, His/Hers Closet, 3Pc With Glass Shower In Primary Room. 4Pc Bath, G/Top, Glass B-Splash, S/S Appls, Breakfast Area, W/O To Balcony. Good Sized Den For Office Or Any Use. Enjoy Great Amenities : Gym, Indoor Pool, Sauna, Party Room, V-Parking Much More! Easy Access To Hwys, Shops, Malls, Restaurants, Public Transits. S/S Fridge, S/S Stove (2021), S/S B/I Dishwasher, S/S Exhaust Hood. Washer, Dryer, All Elfs, All Window Coverings.
Property Details
Size
Parking
Build
Rooms
Living
9′10″ x 13′0″
Dining
9′9″ x 16′4″
Kitchen
9′11″ x 12′9″
Prim Bdrm
10′2″ x 18′8″
2nd Br
9′8″ x 14′2″
Den
8′3″ x 9′8″
Ownership Details
Ownership
Condo Policies
Taxes
Condo Fee
Source
Listing Brokerage
For Sale Nearby
Sold Nearby

- 1
- 1

- 1
- 1

- 1
- 1

- 600 - 699 Sq. Ft.
- 1
- 1

- 1
- 1

- 1
- 1

- 1
- 1

- 1
- 1
Listing information provided in part by the Toronto Regional Real Estate Board for personal, non-commercial use by viewers of this site and may not be reproduced or redistributed. Copyright © TRREB. All rights reserved.
Information is deemed reliable but is not guaranteed accurate by TRREB®. The information provided herein must only be used by consumers that have a bona fide interest in the purchase, sale, or lease of real estate.







