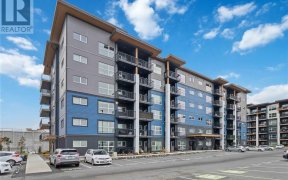
407 - 2465 Gateway Rd
Gateway Rd, The West Shore, Langford, BC, V9B 6R1



OH APR 5 11:30-1:30. Welcome to Skygate, a modern ''built green'' & to Step Code 4 for super energy efficiency. Amenity rich complex with low strata fees that include a gym, owner's lounge, rooftop patio, garden, water & more! Safe & secure living up on the 4th floor with south west sunset views. A heat pump in the main living space keeps... Show More
OH APR 5 11:30-1:30. Welcome to Skygate, a modern ''built green'' & to Step Code 4 for super energy efficiency. Amenity rich complex with low strata fees that include a gym, owner's lounge, rooftop patio, garden, water & more! Safe & secure living up on the 4th floor with south west sunset views. A heat pump in the main living space keeps the temperature just right, year round. This is a spacious and bright condo with a terrific floorplan - bedrooms are privately separated and both have walk-in closets. The Primary has a 3 piece ensuite and stone counters are found throughout the near 1,000 sq ft interior. A RARE BONUS here is the oversized laundry room, so rarely found in new condo builds... check out the space for additional shelves, shoes, jackets & all the other things. This home comes with kitchen & blind upgrade packages, plus an upgraded parking stall, which is wider & conveniently located closest to the elevator! Inquire for 2nd parking stall on monthly rental. Lots of New Home Warranty remaining. (id:54626)
Additional Media
View Additional Media
Property Details
Size
Parking
Build
Heating & Cooling
Rooms
Ensuite
5′0″ x 9′0″
Bedroom
10′0″ x 12′0″
Bathroom
5′0″ x 10′0″
Laundry room
5′0″ x 10′0″
Living room/Dining room
12′0″ x 16′0″
Kitchen
11′0″ x 11′0″
Ownership Details
Ownership
Condo Fee
Book A Private Showing
Open House Schedule
SAT
05
APR
Saturday
April 05, 2025
11:30a.m. to 1:30p.m.
For Sale Nearby
The trademarks REALTOR®, REALTORS®, and the REALTOR® logo are controlled by The Canadian Real Estate Association (CREA) and identify real estate professionals who are members of CREA. The trademarks MLS®, Multiple Listing Service® and the associated logos are owned by CREA and identify the quality of services provided by real estate professionals who are members of CREA.








