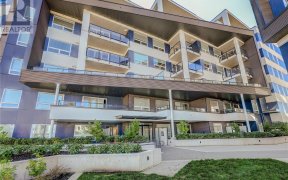
934 Bullen Ct
Bullen Ct, The West Shore, Langford, BC, V9B 6W5



Immaculate 3-level family home in the sought-after Citation Village. The stunning home offers 5 beds and 4 baths spread over 2,525 sqft. Main floor is bright with an open concept 9' ceilings living room, cozy gas F/P, a stunning kitchen with gas range, SS appliances, a dining area, and a 2-piece bathroom. The east-facing deck overlooking... Show More
Immaculate 3-level family home in the sought-after Citation Village. The stunning home offers 5 beds and 4 baths spread over 2,525 sqft. Main floor is bright with an open concept 9' ceilings living room, cozy gas F/P, a stunning kitchen with gas range, SS appliances, a dining area, and a 2-piece bathroom. The east-facing deck overlooking back yard is perfect for entertaining with a gas BBQ hookup. Primary bedroom with 3-piece ensuite, 2 spacious bedrooms, a full bath and laundry complete the upper level. The lower level boasts 2 more bedrooms, living room/kitchen combination, a 4-piece bathroom and an exclusive walk-out patio fronting a fenced backyard. Single-car garage with level 2 EV charging point installed and space for 2 vehicles in the driveway. End unit on a no thru road. Great family oriented community with a playground for the kids. Close by schools, shops, groceries, Costco, and restaurants. Strata fee includes insurance, water, mgmt, and sewer. Priced Below Assessment! (id:54626)
Property Details
Size
Parking
Build
Heating & Cooling
Rooms
Bathroom
Bathroom
Ensuite
Ensuite
Bedroom
14′0″ x 9′11″
Primary Bedroom
14′0″ x 14′7″
Bedroom
12′3″ x 9′11″
Laundry room
4′0″ x 8′1″
Ownership Details
Ownership
Condo Fee
Book A Private Showing
For Sale Nearby
The trademarks REALTOR®, REALTORS®, and the REALTOR® logo are controlled by The Canadian Real Estate Association (CREA) and identify real estate professionals who are members of CREA. The trademarks MLS®, Multiple Listing Service® and the associated logos are owned by CREA and identify the quality of services provided by real estate professionals who are members of CREA.








