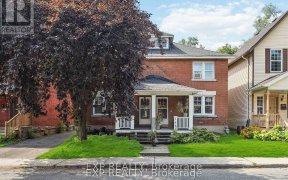


Talk about great location in Wellington Village! This northern facing, bright end unit with additional bedroom window won't disappoint with: views of the Gatineaus; convenient Bridgehead coffee on the street level; shops, restaurants and boutiques on Wellington; walking distance to the Parkdale Outdoor Market, Tunney's Pasture & LRT,...
Talk about great location in Wellington Village! This northern facing, bright end unit with additional bedroom window won't disappoint with: views of the Gatineaus; convenient Bridgehead coffee on the street level; shops, restaurants and boutiques on Wellington; walking distance to the Parkdale Outdoor Market, Tunney's Pasture & LRT, Hintonburg and Westboro, 2k to the Civic Hospital, and proximity to the Ottawa River/Parkway. Open concept living/dining, kitchen island, in unit laundry, engineered hardwood floors, granite counter tops in kitchen & bath, stainless steel appliances with induction stove, custom blinds, and balcony to enjoy western sunsets. Underground parking and condo fees include heat. With a well managed Reserve Fund, this building has never had a special assessment. As per form 244, 24 hour irrevocable on all offers and listing subject to another property being available. Status Certificate available. Book a showing today!
Property Details
Size
Parking
Condo
Build
Heating & Cooling
Utilities
Rooms
Living/Dining
16′2″ x 17′6″
Bedroom
9′7″ x 15′10″
Bath 3-Piece
Bathroom
Ownership Details
Ownership
Taxes
Condo Fee
Source
Listing Brokerage
For Sale Nearby
Sold Nearby

- 1
- 1

- 1
- 1

- 1
- 1

- 1
- 1

- 2
- 2

- 1
- 1

- 1275 Sq. Ft.
- 2
- 2

- 1
- 1
Listing information provided in part by the Ottawa Real Estate Board for personal, non-commercial use by viewers of this site and may not be reproduced or redistributed. Copyright © OREB. All rights reserved.
Information is deemed reliable but is not guaranteed accurate by OREB®. The information provided herein must only be used by consumers that have a bona fide interest in the purchase, sale, or lease of real estate.








