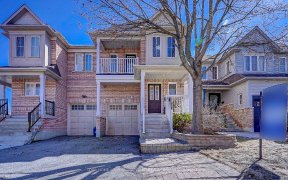


Sumptuous upgrades, spacious rooms, and sunny southwest views this gem of a two bedroom condo is waiting for you. Beautifully upgraded with a crisp white eat-in kitchen with quartz counters, separate dining space, room for a home office, large living room with walkout to the balcony, and two large bright bedrooms. Both bathrooms have...
Sumptuous upgrades, spacious rooms, and sunny southwest views this gem of a two bedroom condo is waiting for you. Beautifully upgraded with a crisp white eat-in kitchen with quartz counters, separate dining space, room for a home office, large living room with walkout to the balcony, and two large bright bedrooms. Both bathrooms have been completely renovated with quartz vanities and beautiful on-trend tile work. Ample storage within the suite. This building is rich with amenities, including Outdoor Pool, Tennis Courts, Very Large Green Space, Playground, Gym, Sauna, Billiards Room, Library, Rec Room, Ample Visitor Parking! Literally steps to public elementary school and public and Catholic high schools. Conveniently located between Highway 401 and The Ajax waterfront, featuring serene beauty! 6 kilometres of walking and bikes trails, Rotary park and Pickering beach. Steps to the Ajax Community Centre, and the Ajax/Pickering Lakeridge Hospital. Minutes drive to Shops, Restaurants. Start Packing.. you don't want to miss this one!
Property Details
Size
Parking
Build
Heating & Cooling
Rooms
Kitchen
14′9″ x 7′9″
Dining Room
12′6″ x 8′1″
Living Room
23′3″ x 10′11″
Primary Bedroom
14′9″ x 11′1″
Bedroom 2
14′9″ x 9′0″
Ownership Details
Ownership
Condo Policies
Taxes
Condo Fee
Source
Listing Brokerage
For Sale Nearby
Sold Nearby

- 2
- 2

- 2
- 2

- 2
- 2

- 2
- 2

- 2
- 2

- 2
- 2

- 2
- 2

- 2
- 2
Listing information provided in part by the Toronto Regional Real Estate Board for personal, non-commercial use by viewers of this site and may not be reproduced or redistributed. Copyright © TRREB. All rights reserved.
Information is deemed reliable but is not guaranteed accurate by TRREB®. The information provided herein must only be used by consumers that have a bona fide interest in the purchase, sale, or lease of real estate.








