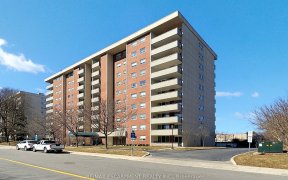


Fall in love with Saratoga Village where convenience and comfortable living come together! This bungalow-sized condo offers the epitome of convenience and beauty. With a brand new kitchen featuring quartz countertops and a custom backsplash, upgraded appliances, and fresh flooring and paint, every detail is designed for your comfort....
Fall in love with Saratoga Village where convenience and comfortable living come together! This bungalow-sized condo offers the epitome of convenience and beauty. With a brand new kitchen featuring quartz countertops and a custom backsplash, upgraded appliances, and fresh flooring and paint, every detail is designed for your comfort. Relax on the oversized balcony with tree views or take a dip in the outdoor heated saltwater pool. Never feel confined in this unit that boasts 2 large bedrooms, abundant closet and storage space, a separate dining space, in-suite laundry, and 2 underground parking spots! Stay active in the exercise room and host memorable gatherings in the inviting party room. Bonus car wash feature! Live just moments away from the serene lake, embracing a life of convenience and natural beauty. Close to several trails, parks, beach, and Joseph Brant Hospital. Your perfect retreat awaits at Saratoga Village!
Property Details
Size
Parking
Condo
Condo Amenities
Build
Heating & Cooling
Rooms
Foyer
9′6″ x 15′8″
Living
21′5″ x 10′9″
Dining
10′11″ x 8′6″
Kitchen
14′4″ x 7′4″
Prim Bdrm
20′11″ x 10′11″
Bathroom
Bathroom
Ownership Details
Ownership
Condo Policies
Taxes
Condo Fee
Source
Listing Brokerage
For Sale Nearby

- 1,200 - 1,399 Sq. Ft.
- 3
- 3
Sold Nearby

- 1,000 - 1,199 Sq. Ft.
- 2
- 2

- 1,000 - 1,199 Sq. Ft.
- 2
- 2

- 1,000 - 1,199 Sq. Ft.
- 2
- 2

- 900 - 999 Sq. Ft.
- 1
- 1

- 900 - 999 Sq. Ft.
- 3
- 2

- 1,200 - 1,399 Sq. Ft.
- 3
- 2

- 900 - 999 Sq. Ft.
- 1
- 1

- 1,400 - 1,599 Sq. Ft.
- 3
- 2
Listing information provided in part by the Toronto Regional Real Estate Board for personal, non-commercial use by viewers of this site and may not be reproduced or redistributed. Copyright © TRREB. All rights reserved.
Information is deemed reliable but is not guaranteed accurate by TRREB®. The information provided herein must only be used by consumers that have a bona fide interest in the purchase, sale, or lease of real estate.







