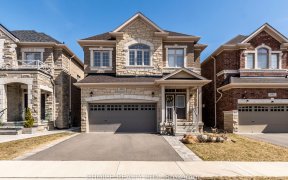
4055 Hillsborough Cres
Hillsborough Cres, North East Oakville, Oakville, ON, L6H 7B6

Brand New 4 Bedroom 4 Bath Detached Home On 128 Ft Deep Lot With 3130 Sq.Ft Of Luxury Living. Thousands Spend In Upgrades. Featuring 9 Ft Ceiling On Main & Upper Floors, Hardwood Floor Through Out. Oak Staircase. Gourmet Kitchen With Granite Countertop & Custom Backsplash, Extended Kitchen Cabinets. Hot Water Tank Rental. Lot Size Is As...
Brand New 4 Bedroom 4 Bath Detached Home On 128 Ft Deep Lot With 3130 Sq.Ft Of Luxury Living. Thousands Spend In Upgrades. Featuring 9 Ft Ceiling On Main & Upper Floors, Hardwood Floor Through Out. Oak Staircase. Gourmet Kitchen With Granite Countertop & Custom Backsplash, Extended Kitchen Cabinets. Hot Water Tank Rental. Lot Size Is As Per Survey, Measurements Above Must Be Verified By Buyer Or Buyers Agent.
Property Details
Size
Parking
Rooms
Living
14′4″ x 20′0″
Dining
14′4″ x 20′0″
Kitchen
9′9″ x 15′7″
Breakfast
10′4″ x 16′0″
Family
12′9″ x 16′11″
Library
8′11″ x 10′0″
Ownership Details
Ownership
Taxes
Source
Listing Brokerage
For Sale Nearby
Sold Nearby

- 3,000 - 3,500 Sq. Ft.
- 5
- 4

- 5
- 6

- 3,000 - 3,500 Sq. Ft.
- 4
- 5

- 2,500 - 3,000 Sq. Ft.
- 4
- 4

- 2,500 - 3,000 Sq. Ft.
- 4
- 4

- 4
- 6

- 4000 Sq. Ft.
- 4
- 6

- 3,000 - 3,500 Sq. Ft.
- 4
- 5
Listing information provided in part by the Toronto Regional Real Estate Board for personal, non-commercial use by viewers of this site and may not be reproduced or redistributed. Copyright © TRREB. All rights reserved.
Information is deemed reliable but is not guaranteed accurate by TRREB®. The information provided herein must only be used by consumers that have a bona fide interest in the purchase, sale, or lease of real estate.







