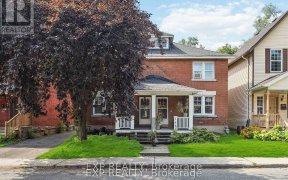


Experience the charm & elegance of this unique 2-bed/2-bath condo in the heart of trendy Wellington Village. Spanning 1275 sq.ft, this exceptional suite is a combination of two units seamlessly integrated into one spacious living area. Feat beautiful hardwood flrs, 9ft ceilings throughout, large windows & open concept design. Spacious...
Experience the charm & elegance of this unique 2-bed/2-bath condo in the heart of trendy Wellington Village. Spanning 1275 sq.ft, this exceptional suite is a combination of two units seamlessly integrated into one spacious living area. Feat beautiful hardwood flrs, 9ft ceilings throughout, large windows & open concept design. Spacious primary bedroom offers his/hers closets & 3Pcs ensuite bath. Private balcony to take in the breathtaking views of the Gatineau Hills; a perfect spot for morning coffee or evening relaxation. This suite is equipped w/in-unit laundry & 6 quality appliances all ensuring convenience & ease in your daily routine. One underground parking spot & storage locker are included as well as visitor parking. Located in the vibrant Wellington Village, this condo places you within walking distance of an array of local shops, charming cafes, & diverse restaurants. Enjoy the community-oriented atmosphere & convenience of urban living in one of Ottawa's most desirable hoods.
Property Details
Size
Parking
Condo
Condo Amenities
Build
Heating & Cooling
Utilities
Rooms
Foyer
Foyer
Dining Rm
10′3″ x 15′0″
Living Rm
13′10″ x 17′0″
Kitchen
7′1″ x 12′0″
Pantry
Other
Office
8′10″ x 11′7″
Ownership Details
Ownership
Condo Policies
Taxes
Condo Fee
Source
Listing Brokerage
For Sale Nearby
Sold Nearby

- 1
- 1

- 1
- 1

- 1
- 1

- 1
- 1

- 1
- 1

- 2
- 2

- 1
- 1

- 1
- 1
Listing information provided in part by the Ottawa Real Estate Board for personal, non-commercial use by viewers of this site and may not be reproduced or redistributed. Copyright © OREB. All rights reserved.
Information is deemed reliable but is not guaranteed accurate by OREB®. The information provided herein must only be used by consumers that have a bona fide interest in the purchase, sale, or lease of real estate.








