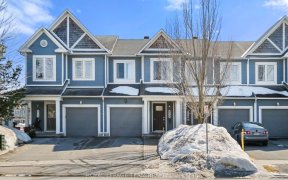


Immaculate townhome in desirable family community. Peaceful & serene design, open concept layout with great flow between rooms, calming neutral & soft blue hues, rustic wood laminate flooring, modern glass light fixtures & flooded with natural light through large windows. Welcoming foyer provide space to settle in & opens into ground...
Immaculate townhome in desirable family community. Peaceful & serene design, open concept layout with great flow between rooms, calming neutral & soft blue hues, rustic wood laminate flooring, modern glass light fixtures & flooded with natural light through large windows. Welcoming foyer provide space to settle in & opens into ground level living area or work from home space, upgraded finished laundry room, access to garage & fully fenced backyard with large, raised deck sized for entertaining. Main level hosts formal living & dining room PLUS family room & stunning eat-in kitchen with bonus butler's pantry & large peninsula island with overhang seating. Top level hosts a generous primary retreat with upgraded ensuite with huge walk-in shower + two additional bedrooms & full bathroom. Great location with excellent neighbourhood vibe, beautiful parks, tennis, walking trials, close proximity to amenities, access to Transit, HWY & city core. No conveyance of offers prior to 4pm March 7
Property Details
Size
Parking
Lot
Build
Rooms
Family Rm
12′3″ x 10′1″
Kitchen
9′0″ x 10′2″
Eating Area
10′3″ x 7′5″
Living/Dining
12′4″ x 17′6″
Partial Bath
Bathroom
Primary Bedrm
12′10″ x 12′2″
Ownership Details
Ownership
Taxes
Source
Listing Brokerage
For Sale Nearby

- 3
- 3
Sold Nearby

- 3
- 3

- 3
- 2

- 5
- 5

- 3
- 2

- 3
- 2

- 3
- 3

- 3
- 3

- 3
- 3
Listing information provided in part by the Ottawa Real Estate Board for personal, non-commercial use by viewers of this site and may not be reproduced or redistributed. Copyright © OREB. All rights reserved.
Information is deemed reliable but is not guaranteed accurate by OREB®. The information provided herein must only be used by consumers that have a bona fide interest in the purchase, sale, or lease of real estate.







