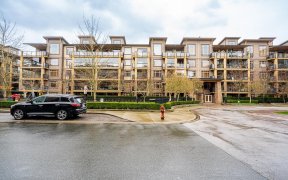
404 - 8328 207A St.
207A St., Langley, Langley District municipality, BC, V2Y 0K5



TOP FLOOR CORNER UNIT with soaring vaulted ceilings and a massive 231 sqft balcony-perfect for entertaining or unwinding with mountain views! Welcome to Yorkson Creek, one of Willoughby's most desirable communities. This 2 bed + DEN, 2 bath home offers 906 sqft of beautifully designed living space featuring rich hardwood floors, granite... Show More
TOP FLOOR CORNER UNIT with soaring vaulted ceilings and a massive 231 sqft balcony-perfect for entertaining or unwinding with mountain views! Welcome to Yorkson Creek, one of Willoughby's most desirable communities. This 2 bed + DEN, 2 bath home offers 906 sqft of beautifully designed living space featuring rich hardwood floors, granite countertops, solid wood cabinetry, and s/s appliances. Natural light pours in through oversized windows, creating a bright and inviting ambiance. The layout offers excellent bedroom separation and a flexible den-ideal for a home office or nursery. Perfect for downsizers or young families! Comes with 2 parking stalls and a large storage locker conveniently located behind your stall. Amenities include gym, playground, and more. Pet-friendly, steps to schools, transit, parks, shopping, and HWY 1. Click on virtual tour for more (id:54626)
Additional Media
View Additional Media
Property Details
Size
Parking
Heating & Cooling
Utilities
Ownership Details
Ownership
Condo Fee
Book A Private Showing
For Sale Nearby
The trademarks REALTOR®, REALTORS®, and the REALTOR® logo are controlled by The Canadian Real Estate Association (CREA) and identify real estate professionals who are members of CREA. The trademarks MLS®, Multiple Listing Service® and the associated logos are owned by CREA and identify the quality of services provided by real estate professionals who are members of CREA.








