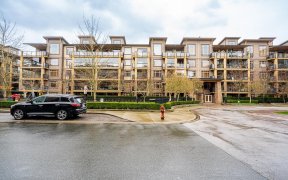
136 - 8288 207A St.
207A St., Langley, Langley District municipality, BC, V2Y 0L2



Welcome to the Walnut Ridge II (B) by Quadra ideally situated in the heart of Willoughby. This SPACIOUS ground-floor home features 2 Beds + 2 Baths + LARGE DEN(Could be 3rd Bed) + Storage + Large Fenced Patio + 2 PARKINGS+2 ROLL UP Storages with Power Outlet. Enjoy your PRIVATE entrance patio which offers SUNNY SOUTH exposure ideal for... Show More
Welcome to the Walnut Ridge II (B) by Quadra ideally situated in the heart of Willoughby. This SPACIOUS ground-floor home features 2 Beds + 2 Baths + LARGE DEN(Could be 3rd Bed) + Storage + Large Fenced Patio + 2 PARKINGS+2 ROLL UP Storages with Power Outlet. Enjoy your PRIVATE entrance patio which offers SUNNY SOUTH exposure ideal for year-round enjoyment. Quality stainless steel appliances, solid wood cabinets & granite countertops with an eating bar. Each Bedrm is LARGE & OPPOSITE SIDE for maximum privacy w/their own walk-through closets + en-suites w/heated floors. Enjoy unparalleled convenience with Willoughby Town Centre, parks, sport fields and Yorkson Creek Middle School all within walking distance.This condo offers convenience & lifestyle all in one. EASY TO SHOW! (id:54626)
Additional Media
View Additional Media
Property Details
Size
Parking
Condo Amenities
Heating & Cooling
Utilities
Ownership Details
Ownership
Condo Fee
Book A Private Showing
For Sale Nearby
The trademarks REALTOR®, REALTORS®, and the REALTOR® logo are controlled by The Canadian Real Estate Association (CREA) and identify real estate professionals who are members of CREA. The trademarks MLS®, Multiple Listing Service® and the associated logos are owned by CREA and identify the quality of services provided by real estate professionals who are members of CREA.








