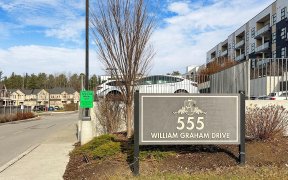


Welcome to this beautifully designed penthouse suite in The Arbors, an exclusive, well-maintained building in the heart of Aurora. This spacious 1-bedroom, 1-bathroom unit offers modern living with a touch of luxury, featuring soaring 10-foot ceilings that enhance the open, airy feel throughout.The large primary suite is a true retreat,...
Welcome to this beautifully designed penthouse suite in The Arbors, an exclusive, well-maintained building in the heart of Aurora. This spacious 1-bedroom, 1-bathroom unit offers modern living with a touch of luxury, featuring soaring 10-foot ceilings that enhance the open, airy feel throughout.The large primary suite is a true retreat, complete with double closets, providing ample storage space. The generous 4-piece bathroom is elegantly appointed with high-end finishes, ensuring comfort and style. The kitchen is a chef's dream, featuring a sleek centre island and top-of-the-line stainless steel appliances, perfect for meal prep and entertaining.This condo is thoughtfully designed with convenient amenities including ensuite laundry, underground parking, and a dedicated storage locker located on the penthouse level, just steps away from the unit.Located just moments from Highway 404, The Arbors offers easy access to major commuter routes, while being surrounded by a wealth of shopping, dining, and entertainment options. Whether you're enjoying a night out, running errands, or simply relaxing at home, everything you need is right at your doorstep.Don't miss the chance to make this modern, bright, and beautifully situated penthouse condo your new home.Schedule your private viewing today! One locker, one underground parking space.
Property Details
Size
Parking
Condo
Build
Heating & Cooling
Rooms
Kitchen
13′1″ x 13′3″
Living
9′7″ x 10′3″
Dining
9′7″ x 10′3″
Prim Bdrm
11′11″ x 14′7″
Ownership Details
Ownership
Condo Policies
Taxes
Condo Fee
Source
Listing Brokerage
For Sale Nearby
Sold Nearby

- 1,000 - 1,199 Sq. Ft.
- 2
- 2

- 900 - 999 Sq. Ft.
- 2
- 2

- 700 - 799 Sq. Ft.
- 1
- 2

- 700 - 799 Sq. Ft.
- 1
- 2

- 1
- 1

- 500 - 599 Sq. Ft.
- 1
- 1

- 1,000 - 1,199 Sq. Ft.
- 2
- 2

- 700 - 799 Sq. Ft.
- 2
- 2
Listing information provided in part by the Toronto Regional Real Estate Board for personal, non-commercial use by viewers of this site and may not be reproduced or redistributed. Copyright © TRREB. All rights reserved.
Information is deemed reliable but is not guaranteed accurate by TRREB®. The information provided herein must only be used by consumers that have a bona fide interest in the purchase, sale, or lease of real estate.








