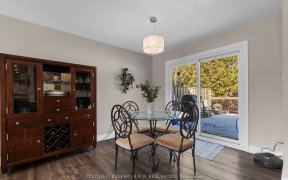
404 - 41 Ash St
Ash St, Rural Uxbridge, Uxbridge, ON, L9P 1E2



First Time On The Market. Spacious 1190 Sq Foot 2 Bedroom, 2 Bathroom Condo With Ensuite Laundry, Stainless Steel Appliances, Ceiling Fans In Every Room Except Laundry, Bathroom And Utility Room. Engineered Hardwood Flooring. Awesome Location, Close To Go Transit, Library, Shops, Great Dining Options, Local Brewery, Parks, Pool, Arena,...
First Time On The Market. Spacious 1190 Sq Foot 2 Bedroom, 2 Bathroom Condo With Ensuite Laundry, Stainless Steel Appliances, Ceiling Fans In Every Room Except Laundry, Bathroom And Utility Room. Engineered Hardwood Flooring. Awesome Location, Close To Go Transit, Library, Shops, Great Dining Options, Local Brewery, Parks, Pool, Arena, Trail Capital Of Canada. Exclusive Underground Parking And Storage Unit. You Can't Beat This Location For Convenience. Included: All Stainless Steel Appliances, All Electric Light Fixtures, Ceiling Fans. This Is An Estate Sale, Condo Being Sold In As Is Condition. No Warranties. Estate Sale.
Property Details
Size
Parking
Build
Rooms
Living
17′4″ x 11′8″
Dining
11′11″ x 8′10″
Kitchen
7′11″ x 14′10″
Prim Bdrm
11′3″ x 15′2″
2nd Br
9′10″ x 15′2″
Laundry
7′10″ x 14′2″
Ownership Details
Ownership
Condo Policies
Taxes
Condo Fee
Source
Listing Brokerage
For Sale Nearby
Sold Nearby

- 2
- 2

- 2
- 2

- 1,000 - 1,199 Sq. Ft.
- 2
- 2

- 2
- 2


- 2,000 - 2,500 Sq. Ft.
- 4
- 2

- 4
- 3

- 2,500 - 3,000 Sq. Ft.
- 4
- 3
Listing information provided in part by the Toronto Regional Real Estate Board for personal, non-commercial use by viewers of this site and may not be reproduced or redistributed. Copyright © TRREB. All rights reserved.
Information is deemed reliable but is not guaranteed accurate by TRREB®. The information provided herein must only be used by consumers that have a bona fide interest in the purchase, sale, or lease of real estate.







