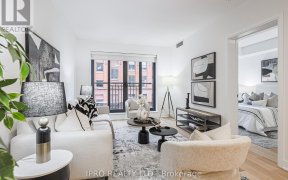


Welcome to this perfectly updated and renovated 1300sf condo in sought after Market Square in the heart of the St Lawrence district. With breathtaking views of downtown and the famous Gooderham Flat Iron building, this unit will not disappoint. You are welcomed into the suite with a large entryway, a hallway full of closets that have been...
Welcome to this perfectly updated and renovated 1300sf condo in sought after Market Square in the heart of the St Lawrence district. With breathtaking views of downtown and the famous Gooderham Flat Iron building, this unit will not disappoint. You are welcomed into the suite with a large entryway, a hallway full of closets that have been upgraded and customized to accommodate all of your necessities. The renovated kitchen features white shaker cabinets, stainless steel appliances, quartz counters, under cabinet lighting, loads of counter space and room for an extra eat-in breakfast area. The living/dining room fits all of your full sized furniture and opens up to the perfect solarium where you can watch the world go by - the perfect bonus nook, cozy yet spacious and did we mention the views? The large den with closets offers great flexibility of a guest room or the perfect home office. The oversized primary bedroom features a large walk in closet and lots of space for that king-sized bed. They don't build condos like these anymore, large principal rooms, closets galore, proper entryways, full-sized eat in kitchens, upgraded hallways, 24hr concierge in a location that is unbeatable. The amenities are also second to none, pool, gym, squash, roof top terraces, garden plots, meeting room, hobby room and more. Your walkability to all necessities is brilliant - groceries, restaurants, theatre, banks, St Lawrence market, transit and you also have amazing walkability to all things Toronto - the Distillery, Cherry Beach, The Eaton Centre, Union Station and more. This is a fabulous building where scheduled community events are an added benefit, book club, French classes, fitness classes, garden parties, coffee hour, happy hour and more.
Property Details
Size
Parking
Condo
Condo Amenities
Build
Heating & Cooling
Rooms
Living
12′9″ x 14′8″
Dining
6′6″ x 14′10″
Kitchen
8′11″ x 16′8″
Prim Bdrm
11′5″ x 15′10″
Den
8′11″ x 16′4″
Solarium
6′3″ x 12′7″
Ownership Details
Ownership
Condo Policies
Taxes
Condo Fee
Source
Listing Brokerage
For Sale Nearby
Sold Nearby

- 700 - 799 Sq. Ft.
- 1
- 1

- 1
- 2

- 1,200 - 1,399 Sq. Ft.
- 1
- 2

- 1
- 2

- 2
- 2

- 1
- 1

- 2
- 2

- 1,200 - 1,399 Sq. Ft.
- 1
- 2
Listing information provided in part by the Toronto Regional Real Estate Board for personal, non-commercial use by viewers of this site and may not be reproduced or redistributed. Copyright © TRREB. All rights reserved.
Information is deemed reliable but is not guaranteed accurate by TRREB®. The information provided herein must only be used by consumers that have a bona fide interest in the purchase, sale, or lease of real estate.








