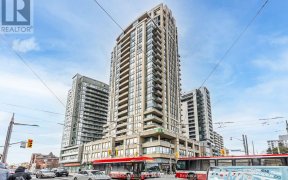


*PRICED TO ENTICE** -Urban Living At Its Finest In The Heart of Toronto's Prestigious Forest Hill/Casa Loma Neighbourhood. This Immaculate,Sun-Drenched 2-Bedroom,2-Bathroom Condo Offers 734 Sq.Ft.Of Thoughtfully Designed Living Space.With 9'Ceilings,Floor-to-Ceiling Windows,Upgraded Laminate Flooring,Granite Counters,And Built-In Closet...
*PRICED TO ENTICE** -Urban Living At Its Finest In The Heart of Toronto's Prestigious Forest Hill/Casa Loma Neighbourhood. This Immaculate,Sun-Drenched 2-Bedroom,2-Bathroom Condo Offers 734 Sq.Ft.Of Thoughtfully Designed Living Space.With 9'Ceilings,Floor-to-Ceiling Windows,Upgraded Laminate Flooring,Granite Counters,And Built-In Closet Organizers,This Home Exudes Modern Elegance.The Spacious Kitchen Features A Granite Island With Seating And Extra Storage,Upgraded Light Fixtures,And A Fresh Accent Wall In The Living Room Makes This Home Perfect For Entertaining.The Primary Bedroom Boasts A Wall-To-Wall Closet,New Accent Wall And A Private W/O To The Balcony.Main Bath Features Upgraded Fixtures and Rainfall Shower-head.Located Steps From The St. Clair Subway, Fir Sale and Lease !!This Prime Location Is Surrounded By Shops, Restaurants,Cafes, LCBO ,Parks, Wychwood Barns,Biking Trails,Renowned Schools And SO MUCH MORE! 1 Owned Parking Spot & Owned Large Locker.Bike Storage Available.Floor Plan & Address Report Included.
Property Details
Size
Parking
Condo
Condo Amenities
Build
Heating & Cooling
Rooms
Foyer
3′1″ x 6′9″
Kitchen
12′9″ x 12′0″
Living
10′0″ x 11′6″
Dining
10′0″ x 11′6″
Prim Bdrm
8′11″ x 12′6″
2nd Br
8′11″ x 9′3″
Ownership Details
Ownership
Condo Policies
Taxes
Condo Fee
Source
Listing Brokerage
For Sale Nearby
Sold Nearby

- 800 - 899 Sq. Ft.
- 2
- 2

- 800 - 899 Sq. Ft.
- 2
- 2

- 800 - 899 Sq. Ft.
- 2
- 2

- 1,200 - 1,399 Sq. Ft.
- 2
- 3

- 800 - 899 Sq. Ft.
- 2
- 2

- 500 - 599 Sq. Ft.
- 1
- 1

- 1
- 1

- 500 - 599 Sq. Ft.
- 1
- 1
Listing information provided in part by the Toronto Regional Real Estate Board for personal, non-commercial use by viewers of this site and may not be reproduced or redistributed. Copyright © TRREB. All rights reserved.
Information is deemed reliable but is not guaranteed accurate by TRREB®. The information provided herein must only be used by consumers that have a bona fide interest in the purchase, sale, or lease of real estate.








