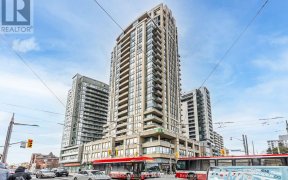
503 - 1486 Bathurst St
Bathurst St, York, Toronto, ON, M5P 0A5



Bright, Spacious And Beautiful "Barrington Flats" Beautifully Designed 2 Bedroom With Full Washroom. Featuring 9' Ceiling And Floor To Ceiling Windows. Nice View From Balcony. Kitchen Has Nice Granite Counter Top And Customs Made Modern Blinds. Hardwood Floor Throughout. The Unit Newly Painted Walls(2024) Lights All Upgraded To Pot Lights... Show More
Bright, Spacious And Beautiful "Barrington Flats" Beautifully Designed 2 Bedroom With Full Washroom. Featuring 9' Ceiling And Floor To Ceiling Windows. Nice View From Balcony. Kitchen Has Nice Granite Counter Top And Customs Made Modern Blinds. Hardwood Floor Throughout. The Unit Newly Painted Walls(2024) Lights All Upgraded To Pot Lights In Many Areas. This Unit Has Owned A Bike Parking, Locker Room Next To The Unit . Amenities Are Gym, Party Room, And Bbq. Steps To Ttc, Schools, Banks, Library And Schools.
Additional Media
View Additional Media
Property Details
Size
Parking
Build
Heating & Cooling
Ownership Details
Ownership
Condo Policies
Taxes
Condo Fee
Source
Listing Brokerage
Book A Private Showing
For Sale Nearby
Sold Nearby

- 800 - 899 Sq. Ft.
- 2
- 2

- 800 - 899 Sq. Ft.
- 2
- 2

- 800 - 899 Sq. Ft.
- 2
- 2

- 1,200 - 1,399 Sq. Ft.
- 2
- 3

- 800 - 899 Sq. Ft.
- 2
- 2

- 500 - 599 Sq. Ft.
- 1
- 1

- 1
- 1

- 500 - 599 Sq. Ft.
- 1
- 1
Listing information provided in part by the Toronto Regional Real Estate Board for personal, non-commercial use by viewers of this site and may not be reproduced or redistributed. Copyright © TRREB. All rights reserved.
Information is deemed reliable but is not guaranteed accurate by TRREB®. The information provided herein must only be used by consumers that have a bona fide interest in the purchase, sale, or lease of real estate.







