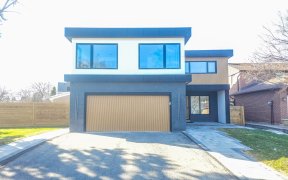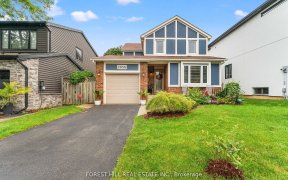


Upgraded Raised Bungalow In Prime Pheasant Run Location, Backing Onto Trails. Open Concept, Hardwood Floor, Finished Basement With Walk-Out To The Yard. Extra Kitchen With Rental Potential Or Nanny Suite. Separate Entrance To The Basement.. Very Bright With A Lot Of Light And Nature In The Back. Stove, Fridge, B/In Dishwasher, Washer &...
Upgraded Raised Bungalow In Prime Pheasant Run Location, Backing Onto Trails. Open Concept, Hardwood Floor, Finished Basement With Walk-Out To The Yard. Extra Kitchen With Rental Potential Or Nanny Suite. Separate Entrance To The Basement.. Very Bright With A Lot Of Light And Nature In The Back. Stove, Fridge, B/In Dishwasher, Washer & Dryer Being Sold As Is, All Light Fixtures, All Window Coverings, Furnace 2016, A/C 2021, Renovated Washroom
Property Details
Size
Parking
Rooms
Living
10′5″ x 11′1″
Dining
10′1″ x 10′5″
Kitchen
7′6″ x 15′8″
Prim Bdrm
10′5″ x 14′6″
2nd Br
9′2″ x 12′0″
3rd Br
8′8″ x 8′8″
Ownership Details
Ownership
Taxes
Source
Listing Brokerage
For Sale Nearby
Sold Nearby

- 5
- 2

- 4
- 3

- 1,100 - 1,500 Sq. Ft.
- 4
- 3

- 4
- 3

- 5
- 4

- 1,100 - 1,500 Sq. Ft.
- 4
- 4

- 1,500 - 2,000 Sq. Ft.
- 3
- 3

- 4
- 2
Listing information provided in part by the Toronto Regional Real Estate Board for personal, non-commercial use by viewers of this site and may not be reproduced or redistributed. Copyright © TRREB. All rights reserved.
Information is deemed reliable but is not guaranteed accurate by TRREB®. The information provided herein must only be used by consumers that have a bona fide interest in the purchase, sale, or lease of real estate.








