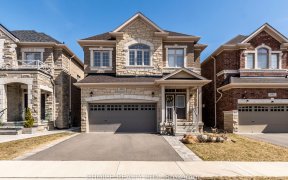
4023 Eternity Way
Eternity Way, North East Oakville, Oakville, ON, L6H 7B6



An Amazing 4 Bedroom Home With Finished Basement A Few Mins Drive From The Dynamic And Bustling Uptown Core Area. This Open-Concept Space Invites Plenty Of Natural Light With Large Windows. Features Hardwood Flooring & Pot Lights Through-out. Upgraded Eat-In Kitchen With A Large Centre Island And Stainless Steel Appliances. Sliding Doors...
An Amazing 4 Bedroom Home With Finished Basement A Few Mins Drive From The Dynamic And Bustling Uptown Core Area. This Open-Concept Space Invites Plenty Of Natural Light With Large Windows. Features Hardwood Flooring & Pot Lights Through-out. Upgraded Eat-In Kitchen With A Large Centre Island And Stainless Steel Appliances. Sliding Doors Lead To Your Deck & Backyard With No Neighbours Behind. Large Primary Bedroom Featuring A Walk-In Closet & Luxurious 5 Pc Ensuite With Double Sink, Large Jacuzzi-style Bathtub, & Separate Shower. Main Floor Laundry Room With Sink Has Walkout To Double Car Garage. Easy Access To 407/ 403/ Qew. A Must See! All Elfs & Window Coverings, B/I Dishwasher, B/I Microwave, B/I Oven, Fridge, Stove, Washer & Dryer, Cac.
Property Details
Size
Parking
Build
Heating & Cooling
Utilities
Rooms
Dining
17′11″ x 15′4″
Kitchen
9′11″ x 16′11″
Breakfast
11′7″ x 13′9″
Office
10′11″ x 9′7″
Prim Bdrm
12′11″ x 19′11″
2nd Br
9′11″ x 12′7″
Ownership Details
Ownership
Taxes
Source
Listing Brokerage
For Sale Nearby
Sold Nearby

- 2,500 - 3,000 Sq. Ft.
- 6
- 6

- 2,000 - 2,500 Sq. Ft.
- 4
- 3

- 2,000 - 2,500 Sq. Ft.
- 5
- 5

- 2,500 - 3,000 Sq. Ft.
- 4
- 4

- 2,500 - 3,000 Sq. Ft.
- 3
- 3

- 4
- 4

- 1,500 - 2,000 Sq. Ft.
- 4
- 3

- 4
- 4
Listing information provided in part by the Toronto Regional Real Estate Board for personal, non-commercial use by viewers of this site and may not be reproduced or redistributed. Copyright © TRREB. All rights reserved.
Information is deemed reliable but is not guaranteed accurate by TRREB®. The information provided herein must only be used by consumers that have a bona fide interest in the purchase, sale, or lease of real estate.







