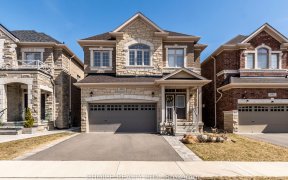
4021 Sixth Line
Sixth Line, North East Oakville, Oakville, ON, L6H 7C7



Spacious Freehold Townhome in the upcoming area of Oakville. This 2.5-year-old home features a double-car garage with convenient interior access. The open-concept floor plan is perfect for modern living. Enjoy a large sunroom with sliding doors that lead to a serene and fenced backyard. The spacious kitchen boasts plenty of cabinets,...
Spacious Freehold Townhome in the upcoming area of Oakville. This 2.5-year-old home features a double-car garage with convenient interior access. The open-concept floor plan is perfect for modern living. Enjoy a large sunroom with sliding doors that lead to a serene and fenced backyard. The spacious kitchen boasts plenty of cabinets, granite countertops ideal for entertaining, and full-sized stainless steel appliances. The dining area overlooks the backyard, while the sun-filled living room features a fireplace and large windows. A powder room is conveniently located off the living area, and gleaming hardwood floors run throughout the home. Ascend the gorgeous wood staircase with wrought iron pickets to the upper level, which offers three generous-sized bedrooms with hardwood floors. The primary room includes a 5-piece ensuite and double closet. Conveniently located with easy access to highways, a hospital, Sixteen Mile Creek Arena, Parks, and schools. SS Double Door Fridge, SS Stove, SS Hoodfan, SS Dishwasher. Washer & Dryer. All Electrical Light Fixtures & Window Coverings.
Property Details
Size
Parking
Build
Heating & Cooling
Utilities
Rooms
Living
18′1″ x 13′11″
Dining
11′11″ x 10′2″
Kitchen
15′9″ x 9′9″
Sunroom
19′9″ x 7′8″
Prim Bdrm
16′1″ x 13′1″
2nd Br
9′3″ x 10′0″
Ownership Details
Ownership
Taxes
Source
Listing Brokerage
For Sale Nearby
Sold Nearby

- 3
- 3

- 3
- 3

- 3
- 3

- 1,500 - 2,000 Sq. Ft.
- 3
- 3

- 2,500 - 3,000 Sq. Ft.
- 4
- 4

- 5
- 4

- 3500 Sq. Ft.
- 3
- 4

- 2,500 - 3,000 Sq. Ft.
- 4
- 4
Listing information provided in part by the Toronto Regional Real Estate Board for personal, non-commercial use by viewers of this site and may not be reproduced or redistributed. Copyright © TRREB. All rights reserved.
Information is deemed reliable but is not guaranteed accurate by TRREB®. The information provided herein must only be used by consumers that have a bona fide interest in the purchase, sale, or lease of real estate.







