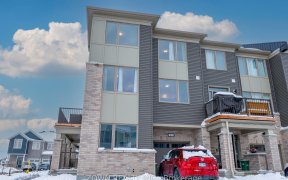


Flooring: Tile, Welcome to 402 Meynell Rd in the Village of Richmond.This stunning detached BRAND NEW Mattamy's Walnut model features 4 Bed/4 Full Bath & 1-2pcs *Move-in November 2024*.The main floor boasts 9’ceilings, 2pcs bath, mudroom w/walk-in closet & 2 car garage. Open concept living/dining room & additional main floor great room...
Flooring: Tile, Welcome to 402 Meynell Rd in the Village of Richmond.This stunning detached BRAND NEW Mattamy's Walnut model features 4 Bed/4 Full Bath & 1-2pcs *Move-in November 2024*.The main floor boasts 9’ceilings, 2pcs bath, mudroom w/walk-in closet & 2 car garage. Open concept living/dining room & additional main floor great room w/gas fireplace & large windows, Open to the Chef's kitchen w/breakfast bar, walk-in pantry & garden doors to the backyard.The 2nd level features hardwood stairs 1st to 2nd, 9’ceilings, Loft & railings in lieu of kneewall. Primary bedroom w/ensuite-bath, soaker tub, separate glass shower,Large counter & 2 walk-in closets.The 2nd floor is complete w/3 additional large bedrooms each w/walk-in closets(1 w/ensuite & 2 w/shared ensuite)& laundry w/walk-in-closet.Lower level boasts a finished Rec Room,3 windows & 3pcs bath.200 AMP. Photos are a similar home to showcase builder finishes.Upgrades & finishes may differ.INCLUDES $60,000 design studio credit to customize your home, Flooring: Hardwood, Flooring: Carpet W/W & Mixed
Property Details
Size
Parking
Build
Heating & Cooling
Utilities
Rooms
Great Room
17′11″ x 17′11″
Dining Room
14′11″ x 11′11″
Kitchen
18′10″ x 17′1″
Primary Bedroom
15′11″ x 14′11″
Bedroom
11′11″ x 13′2″
Bedroom
11′11″ x 13′2″
Ownership Details
Ownership
Taxes
Source
Listing Brokerage
For Sale Nearby
Sold Nearby

- 5
- 5

- 5
- 5

- 4
- 3

- 4
- 3

- 1570 Sq. Ft.
- 2
- 3

- 1489 Sq. Ft.
- 2
- 2

- 1570 Sq. Ft.
- 2
- 3

- 2652 Sq. Ft.
- 4
- 4
Listing information provided in part by the Ottawa Real Estate Board for personal, non-commercial use by viewers of this site and may not be reproduced or redistributed. Copyright © OREB. All rights reserved.
Information is deemed reliable but is not guaranteed accurate by OREB®. The information provided herein must only be used by consumers that have a bona fide interest in the purchase, sale, or lease of real estate.








