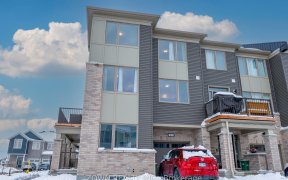


Welcome to Richmond Meadows. Mattamy's new community located in the Village of Richmond. This BRAND NEW 3 Bedroom, 2 Full Bath / 1 - 2pcs bath & Loft is a detached NEW construction home; **Move-in November 2025**. Be the first family to enjoy living in Mattamy's stunning 2085 sq. ft. Woodland Corner model with an inviting wraparound front... Show More
Welcome to Richmond Meadows. Mattamy's new community located in the Village of Richmond. This BRAND NEW 3 Bedroom, 2 Full Bath / 1 - 2pcs bath & Loft is a detached NEW construction home; **Move-in November 2025**. Be the first family to enjoy living in Mattamy's stunning 2085 sq. ft. Woodland Corner model with an inviting wraparound front porch. The main floor boasts inviting open concept living/dining great room & multipurpose den w/engineered hardwood. Mudroom & 2pcs bath w/ceramic floor tile and convenient inside access to the 2 car garage. Kitchen boasts a large island w/breakfast bar, Quartz Countertops, Backsplash, separate eating area & patio doors to the backyard. The spacious great room features large windows w/natural light. The 2nd level features Oak Staircase 1st to 2nd, the cozy and spacious loft is perfect as an additional family-friendly room. Primary bedroom w/ensuite-Bath, walk-in closet & additional linen closet. 2 additional bedrooms, 1 full baths & laundry complete the 2nd floor. Lower level is unfinished although this home includes $70,000 design studio credit to customize this home {This would cover: finished basement with bathroom, 9' ceilings on the main floor, 4 bedroom plan AND additional $$$$ left over for the design studio!} Photos & Multimedia view are the MODEL home finishes & upgrades may differ. "HOME IS UNDER CONSTRUCTION".
Property Details
Size
Parking
Lot
Build
Heating & Cooling
Utilities
Ownership Details
Ownership
Taxes
Source
Listing Brokerage
Book A Private Showing
For Sale Nearby
Sold Nearby

- 2,500 - 3,000 Sq. Ft.
- 4
- 5

- 1658 Sq. Ft.
- 3
- 4

- 4
- 4

- 4
- 3

- 4
- 4

- 3
- 3

- 2,500 - 3,000 Sq. Ft.
- 4
- 5

- 3
- 3
Listing information provided in part by the Toronto Regional Real Estate Board for personal, non-commercial use by viewers of this site and may not be reproduced or redistributed. Copyright © TRREB. All rights reserved.
Information is deemed reliable but is not guaranteed accurate by TRREB®. The information provided herein must only be used by consumers that have a bona fide interest in the purchase, sale, or lease of real estate.








