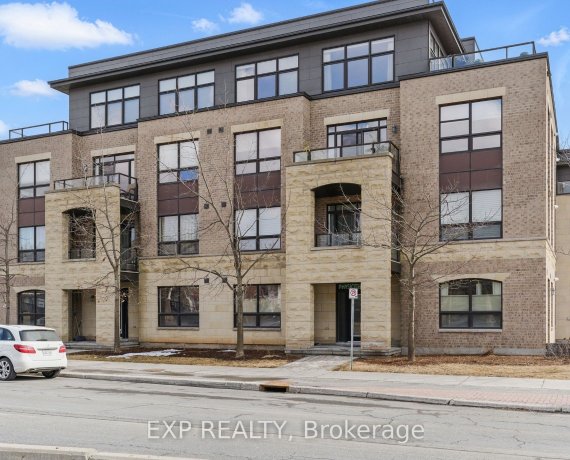
402 - 760 Chapman Mills Dr
Chapman Mills Dr, Chapman Mills, Ottawa, ON, K2J 3V2



Welcome to this rare and beautifully appointed 2-bedroom + den condominium, perfectly situated in one of the city's most sought-after neighbourhoods. Just steps from top-rated schools, trendy shops, theatres, restaurants, and effortless access to public transit, this location truly has it all.Thoughtfully designed for comfort and... Show More
Welcome to this rare and beautifully appointed 2-bedroom + den condominium, perfectly situated in one of the city's most sought-after neighbourhoods. Just steps from top-rated schools, trendy shops, theatres, restaurants, and effortless access to public transit, this location truly has it all.Thoughtfully designed for comfort and convenience, the building features a main-level entrance and elevator access to every floor. Inside, you'll find an airy open-concept layout with rich hardwood floors and expansive windows that flood the living and dining areas with natural light.The primary suite is a serene retreat, offering a spacious closet, ample storage, and a luxurious ensuite bathroom. The second bedroom is generously sized and paired with its own full bathroom ideal for guests or family members. A versatile den provides the perfect space for a home office, studio, or reading nook.Enjoy your morning coffee or unwind in the evening on the oversized balcony just off the eating area your own private outdoor escape. With the added bonus of in-unit laundry, everyday living is made easy.This stunning condo blends modern style with unbeatable location. A true gem in a vibrant community. Don't miss your chance to call it home.
Property Details
Size
Parking
Build
Heating & Cooling
Ownership Details
Ownership
Condo Policies
Taxes
Condo Fee
Source
Listing Brokerage
Book A Private Showing
For Sale Nearby

- 1,200 - 1,399 Sq. Ft.
- 2
- 3
Sold Nearby

- 2
- 2

- 2

- 1,200 - 1,399 Sq. Ft.
- 2
- 3

- 3
- 3

- 3
- 4

- 2
- 2

- 2
- 2

- 3
- 3
Listing information provided in part by the Toronto Regional Real Estate Board for personal, non-commercial use by viewers of this site and may not be reproduced or redistributed. Copyright © TRREB. All rights reserved.
Information is deemed reliable but is not guaranteed accurate by TRREB®. The information provided herein must only be used by consumers that have a bona fide interest in the purchase, sale, or lease of real estate.






