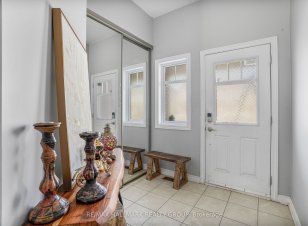
106 Garrity Crescent
Garrity Crescent, Chapman Mills, Ottawa, ON, K2J 3T4



This meticulously maintained 3-bedroom, 3.5-bathroom townhome is nestled on a quiet, family-friendly crescent. The popular Greenwich model by Minto offers 1,818 square feet of well-appointed living space and is move-in ready.The main floor features an open-concept layout with gleaming hardwood floors in the living and dining areas. The... Show More
This meticulously maintained 3-bedroom, 3.5-bathroom townhome is nestled on a quiet, family-friendly crescent. The popular Greenwich model by Minto offers 1,818 square feet of well-appointed living space and is move-in ready.The main floor features an open-concept layout with gleaming hardwood floors in the living and dining areas. The kitchen is equipped with ample counter space and stainless steel appliances, perfect for both cooking and entertaining.Upstairs, you'll find a spacious master suite with a walk-in closet and a private ensuite bathroom. Two additional generously sized bedrooms share a well-designed full bathroom, offering plenty of space for family or guests.The finished basement provides a versatile space, ideal for a family room, play area, or home office, and includes a convenient 3-piece bathroom.Step outside to enjoy your fully fenced backyard, complete with a beautiful wood deck, perfect for relaxation or outdoor gatherings.This home is ideally located within walking distance to Chapman Mills Public School, Barrhaven Marketplace, and nearby parks. Its also just a short drive to Costco and offers easy access to Highway 416 for convenient commuting.
Additional Media
View Additional Media
Property Details
Size
Parking
Lot
Build
Heating & Cooling
Utilities
Ownership Details
Ownership
Taxes
Source
Listing Brokerage
Book A Private Showing
For Sale Nearby

- 1,200 - 1,399 Sq. Ft.
- 2
- 3
Sold Nearby

- 3
- 3

- 3
- 3

- 3
- 4

- 3
- 3

- 3
- 3

- 3
- 3

- 3
- 3

- 3
- 4
Listing information provided in part by the Toronto Regional Real Estate Board for personal, non-commercial use by viewers of this site and may not be reproduced or redistributed. Copyright © TRREB. All rights reserved.
Information is deemed reliable but is not guaranteed accurate by TRREB®. The information provided herein must only be used by consumers that have a bona fide interest in the purchase, sale, or lease of real estate.






