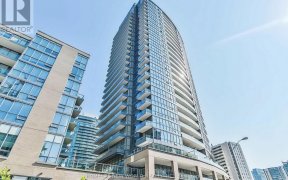
402 - 50 Forest Manor Rd
Forest Manor Rd, North York, Toronto, ON, M2J 0E3



Spacious 818 sq ft Bright Corner Unit, perfectly located for convenience & modern living in mind. The well-designed split bedroom floor plan ensures ultimate privacy, while the open-concept living area features modern finishes, floor-to-ceiling windows that flood the space with natural light, and walk out to a generously sized balcony.... Show More
Spacious 818 sq ft Bright Corner Unit, perfectly located for convenience & modern living in mind. The well-designed split bedroom floor plan ensures ultimate privacy, while the open-concept living area features modern finishes, floor-to-ceiling windows that flood the space with natural light, and walk out to a generously sized balcony. Well equipped kitchen with Back Splash, Quartz Counter, full-sized stainless steel appliances, stone counter & breakfast bar. Ample closet space. Neighboring Fairview Mall & you'll enjoy the ease of groceries, shopping & restaurants in the vibrant Don Mills & Sheppard area. Steps to Don Mills Subway Station, and Functional Layout With Southwest opening city View! 9" Ceiling, 2 Bedroom,2 Washroom. One Parking, Minutes To Hwy 401 & 404, Great Amenities With 24Hr Concierge, Pool, Gym, Party Room, Etc. (id:54626)
Property Details
Size
Parking
Condo
Condo Amenities
Build
Heating & Cooling
Rooms
Dining room
16′4″ x 18′2″
Kitchen
6′11″ x 18′2″
Primary Bedroom
12′9″ x 13′7″
Bedroom 2
11′5″ x 10′6″
Living room
16′4″ x 18′2″
Ownership Details
Ownership
Condo Fee
Book A Private Showing
For Sale Nearby
Sold Nearby

- 500 - 599 Sq. Ft.
- 1
- 1

- 700 - 799 Sq. Ft.
- 2
- 2

- 600 - 699 Sq. Ft.
- 1
- 2

- 500 - 599 Sq. Ft.
- 1
- 2

- 700 - 799 Sq. Ft.
- 2
- 2

- 1
- 2

- 700 - 799 Sq. Ft.
- 2
- 2

- 500 - 599 Sq. Ft.
- 1
- 1
The trademarks REALTOR®, REALTORS®, and the REALTOR® logo are controlled by The Canadian Real Estate Association (CREA) and identify real estate professionals who are members of CREA. The trademarks MLS®, Multiple Listing Service® and the associated logos are owned by CREA and identify the quality of services provided by real estate professionals who are members of CREA.








