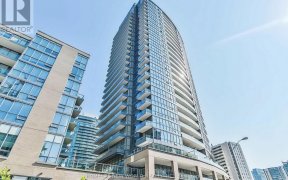
609 - 50 Forest Manor Rd
Forest Manor Rd, North York, Toronto, ON, M2J 0E3



Located in the vibrant heart of North York, this unit offers easy access to a wealth of amenities in the highly sought-after Don Mills/Sheppard area. Prime Location with just minutes to 401, 404, and DVP, with Fairview Mall, supermarkets, schools, community centres, and public transit (including subway and bus routes) all within walking... Show More
Located in the vibrant heart of North York, this unit offers easy access to a wealth of amenities in the highly sought-after Don Mills/Sheppard area. Prime Location with just minutes to 401, 404, and DVP, with Fairview Mall, supermarkets, schools, community centres, and public transit (including subway and bus routes) all within walking distance. Enjoy a modern kitchen with potable central island, generous master suite, and access to amazing building amenities: 24/7 concierge service, gym, indoor pool, sauna, guest suite, visitor parking, car wash, party room, and more. Relax on your spacious balcony with a drink in hand as you take in breathtaking sunset views and the million-dollar panorama that transforms beautifully throughout the day and year-round. The den, complete with a sliding door, is perfect as a second bedroom or a versatile space to suit your needs. (id:54626)
Property Details
Size
Parking
Condo
Condo Amenities
Build
Heating & Cooling
Rooms
Living room
10′0″ x 10′9″
Dining room
10′0″ x 10′0″
Kitchen
10′0″ x 10′0″
Primary Bedroom
8′11″ x 10′11″
Den
7′3″ x 7′11″
Ownership Details
Ownership
Condo Fee
Book A Private Showing
For Sale Nearby
Sold Nearby

- 500 - 599 Sq. Ft.
- 1
- 1

- 700 - 799 Sq. Ft.
- 2
- 2

- 600 - 699 Sq. Ft.
- 1
- 2

- 500 - 599 Sq. Ft.
- 1
- 2

- 700 - 799 Sq. Ft.
- 2
- 2

- 1
- 2

- 700 - 799 Sq. Ft.
- 2
- 2

- 500 - 599 Sq. Ft.
- 1
- 1
The trademarks REALTOR®, REALTORS®, and the REALTOR® logo are controlled by The Canadian Real Estate Association (CREA) and identify real estate professionals who are members of CREA. The trademarks MLS®, Multiple Listing Service® and the associated logos are owned by CREA and identify the quality of services provided by real estate professionals who are members of CREA.








