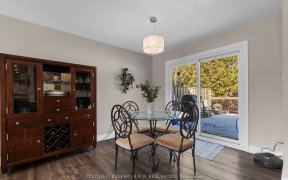


Welcome to Aberdeen Place. This bright and cheerful unit offers 1190 sq ft with 2 large bedrooms and 2 full bathrooms. The open concept layout seamlessly connects the living area to the dining space and kitchen providing an ideal setting for entertaining guests or spending time with family. The main bedroom features double closets and a...
Welcome to Aberdeen Place. This bright and cheerful unit offers 1190 sq ft with 2 large bedrooms and 2 full bathrooms. The open concept layout seamlessly connects the living area to the dining space and kitchen providing an ideal setting for entertaining guests or spending time with family. The main bedroom features double closets and a 4-piece ensuite. This units includes en-suite laundry, large en-suite utility/storage room, exclusive underground parking with direct elevator access and locker for additional storage. The ultimate in convenient location where you can walk to restaurants, shops, public transit, trails, parks, pubs, library, theatre & more. This unit is the perfect blend of comfortable space and ideal location.
Property Details
Size
Parking
Condo
Condo Amenities
Build
Heating & Cooling
Rooms
Living
12′11″ x 18′10″
Dining
11′7″ x 13′2″
Kitchen
7′6″ x 14′6″
Prim Bdrm
11′3″ x 14′10″
2nd Br
9′7″ x 14′9″
Utility
5′1″ x 6′6″
Ownership Details
Ownership
Condo Policies
Taxes
Condo Fee
Source
Listing Brokerage
For Sale Nearby
Sold Nearby

- 1,000 - 1,199 Sq. Ft.
- 2
- 2

- 2
- 2

- 2
- 2

- 2
- 2


- 2,000 - 2,500 Sq. Ft.
- 4
- 2

- 4
- 3

- 2,500 - 3,000 Sq. Ft.
- 4
- 3
Listing information provided in part by the Toronto Regional Real Estate Board for personal, non-commercial use by viewers of this site and may not be reproduced or redistributed. Copyright © TRREB. All rights reserved.
Information is deemed reliable but is not guaranteed accurate by TRREB®. The information provided herein must only be used by consumers that have a bona fide interest in the purchase, sale, or lease of real estate.








