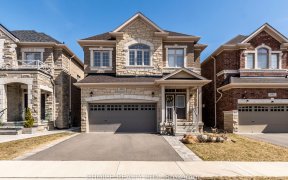
4019 Eternity Way
Eternity Way, North East Oakville, Oakville, ON, L6H 7B6



Welcome to 4019 Eternity Way, an extraordinary oasis just shy of 3000 sqft and over 4000 sqft of total living space, nestled in the stunning rural Oakville. This sun filled 4+2 bedroom and 5+1 bathroom estate boasts a fully legalized basement apartment with an incredible layout to maximize income potential, or accommodate multiple...
Welcome to 4019 Eternity Way, an extraordinary oasis just shy of 3000 sqft and over 4000 sqft of total living space, nestled in the stunning rural Oakville. This sun filled 4+2 bedroom and 5+1 bathroom estate boasts a fully legalized basement apartment with an incredible layout to maximize income potential, or accommodate multiple families in luxury style. Enjoy a chef inspired kitchen with an oversized island, 2 separate sinks & stunning floor to ceiling cabinetry. Spacious second floor layout with private ensuite and walk-in closet in each and every bedroom. Relish in the elegant design, exquisite finishes and open-concept layout with a seamless flow between spaces, creating an ambiance of refined elegance. Top of the line S/S appliances, hardwood floors & pot lights throughout. Enjoy state of art schools, stunning parks, grocery & easy access to 403, QEW & 407. All Elf's, Window Coverings, 2 B/I S/S Dishwashers, 2 Microwaves, 2 Ovens, 2 Fridges, 2 Washers, 2 Dryers, Google Smart Home.
Property Details
Size
Parking
Build
Heating & Cooling
Utilities
Rooms
Office
9′8″ x 10′0″
Dining
10′0″ x 10′11″
Living
8′11″ x 10′11″
Kitchen
13′8″ x 13′10″
Family
14′11″ x 15′8″
Prim Bdrm
13′8″ x 16′4″
Ownership Details
Ownership
Taxes
Source
Listing Brokerage
For Sale Nearby
Sold Nearby

- 2,500 - 3,000 Sq. Ft.
- 4
- 5

- 2,000 - 2,500 Sq. Ft.
- 4
- 3

- 2,000 - 2,500 Sq. Ft.
- 5
- 5

- 2,500 - 3,000 Sq. Ft.
- 4
- 4

- 2,500 - 3,000 Sq. Ft.
- 3
- 3

- 4
- 4

- 1,500 - 2,000 Sq. Ft.
- 4
- 3

- 4
- 4
Listing information provided in part by the Toronto Regional Real Estate Board for personal, non-commercial use by viewers of this site and may not be reproduced or redistributed. Copyright © TRREB. All rights reserved.
Information is deemed reliable but is not guaranteed accurate by TRREB®. The information provided herein must only be used by consumers that have a bona fide interest in the purchase, sale, or lease of real estate.







