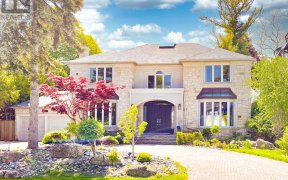


True Napier Simpson "Georgian" * Lot 101 X 125, Magnificent Lot * Close To T.T.C, Easy Access To 401 * Close To Bayview/York Mills Shopping * Walk To Granite Club & Crescent Boys School * Excellent Condition * Fully Renovated * Front Landscaping 2021 * Water Softener and Purifier included * Roof 2016....
True Napier Simpson "Georgian" * Lot 101 X 125, Magnificent Lot * Close To T.T.C, Easy Access To 401 * Close To Bayview/York Mills Shopping * Walk To Granite Club & Crescent Boys School * Excellent Condition * Fully Renovated * Front Landscaping 2021 * Water Softener and Purifier included * Roof 2016.
Property Details
Size
Parking
Build
Heating & Cooling
Utilities
Rooms
Foyer
12′5″ x 21′11″
Living
15′6″ x 22′6″
Dining
13′1″ x 14′9″
Kitchen
17′8″ x 18′9″
Family
13′1″ x 17′3″
Prim Bdrm
15′1″ x 20′9″
Ownership Details
Ownership
Taxes
Source
Listing Brokerage
For Sale Nearby
Sold Nearby

- 8300 Sq. Ft.
- 7
- 9

- 6
- 10

- 4
- 3


- 6
- 4

- 8
- 4

- 4
- 5

- 3,500 - 5,000 Sq. Ft.
- 4
- 5
Listing information provided in part by the Toronto Regional Real Estate Board for personal, non-commercial use by viewers of this site and may not be reproduced or redistributed. Copyright © TRREB. All rights reserved.
Information is deemed reliable but is not guaranteed accurate by TRREB®. The information provided herein must only be used by consumers that have a bona fide interest in the purchase, sale, or lease of real estate.








