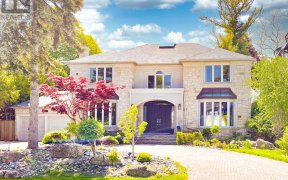
151 Highland Crescent
Highland Crescent, North York, Toronto, ON, M2L 1H2



Prestigious Bridle Path & South York Mills Area On Desirable Highland Crescent, Rare 80'X147' Private Elevated Lot With Circular Driveway & Sought After South Exposure & 5 large size bedrooms (W/ Ensuites) On 2F, Very Bright & Open, Approx. 8,000 sf Of Luxe Liv Space, Grand Foyer With 18' Soaring Ceiling, Sun-filled Kitchen With Large... Show More
Prestigious Bridle Path & South York Mills Area On Desirable Highland Crescent, Rare 80'X147' Private Elevated Lot With Circular Driveway & Sought After South Exposure & 5 large size bedrooms (W/ Ensuites) On 2F, Very Bright & Open, Approx. 8,000 sf Of Luxe Liv Space, Grand Foyer With 18' Soaring Ceiling, Sun-filled Kitchen With Large Quartz Stone Island, South Facing Breakfast Area & Dining W/ Double French Door Walk-Out To A Beautiful Backyard Patio, ALL Newly Renovated Washrooms, Brand New Wide Engineering Hardwood Floor Throughout W/ Brand New Stair Case. Huge Master Bedroom With Sitting Area & Modern 6pc Ensuite W/ Curbless Shower & Skylight, Park Like Pool Size Backyard With Southern Exposure, Main Floor Office (w/Private Wet Bar Sink), Beautifully Finished Basement With Large Rec Room, Sauna, Nanny / In-Law Suite / (Potential 2nd Office) W/ Private Bathroom & Separate Entrance Offers Flexibility. New Roof (2020), Close To Many Wonderful Private / Public Schools (Gifted/IB Program) / Shops At York Mills / Parks & Ravines / Rosedale Golf Club / Granite Club / Sunnybrook. Miele Oven, Bosch Fridge, Bosch Gas Cooktop, Bosch Dishwasher, LG W/D, All Window Coverings, Tankless Water Heater
Additional Media
View Additional Media
Property Details
Size
Parking
Build
Heating & Cooling
Utilities
Rooms
Living
13′9″ x 21′3″
Dining
13′2″ x 18′10″
Kitchen
14′5″ x 23′5″
Breakfast
14′4″ x 23′5″
Family
14′10″ x 21′1″
Office
14′4″ x 15′6″
Ownership Details
Ownership
Taxes
Source
Listing Brokerage
Book A Private Showing
For Sale Nearby
Sold Nearby

- 6
- 4

- 8
- 4

- 7
- 8


- 4
- 3

- 6
- 7

- 8300 Sq. Ft.
- 7
- 9

- 6
- 8
Listing information provided in part by the Toronto Regional Real Estate Board for personal, non-commercial use by viewers of this site and may not be reproduced or redistributed. Copyright © TRREB. All rights reserved.
Information is deemed reliable but is not guaranteed accurate by TRREB®. The information provided herein must only be used by consumers that have a bona fide interest in the purchase, sale, or lease of real estate.







