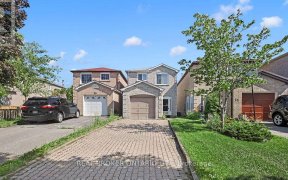


This Is A Linked Property.A stunning 2-storey detached home in milliken mills, 4 bdrms, aded w/ $$$ in quality upgrades, prof. Painted, fin bsmt (2019),, potlights, custom closets, ready to move in, professional finished basement with 2 br, sept entry, two laundry r, close to worship places, highways, ttc, go, viva and all amenitie. The...
This Is A Linked Property.A stunning 2-storey detached home in milliken mills, 4 bdrms, aded w/ $$$ in quality upgrades, prof. Painted, fin bsmt (2019),, potlights, custom closets, ready to move in, professional finished basement with 2 br, sept entry, two laundry r, close to worship places, highways, ttc, go, viva and all amenitie. The property linked by foundation. Electrical light fixtures, pot light, 1 fridge, 2 stove, 2 kitchen exhaust fan, 2 washer, 2 dryer, gas furnace, cac, garage door opener & remote (2019), windows (2019), new insulation
Property Details
Size
Parking
Build
Heating & Cooling
Utilities
Rooms
Living
12′3″ x 22′1″
Dining
12′3″ x 22′1″
Family
12′7″ x 13′11″
Kitchen
9′4″ x 19′6″
Breakfast
9′4″ x 19′6″
Prim Bdrm
19′2″ x 22′1″
Ownership Details
Ownership
Taxes
Source
Listing Brokerage
For Sale Nearby
Sold Nearby

- 6
- 4

- 4
- 3

- 3
- 3

- 5
- 4

- 4
- 4

- 3
- 4

- 4
- 3

- 3
- 2
Listing information provided in part by the Toronto Regional Real Estate Board for personal, non-commercial use by viewers of this site and may not be reproduced or redistributed. Copyright © TRREB. All rights reserved.
Information is deemed reliable but is not guaranteed accurate by TRREB®. The information provided herein must only be used by consumers that have a bona fide interest in the purchase, sale, or lease of real estate.








