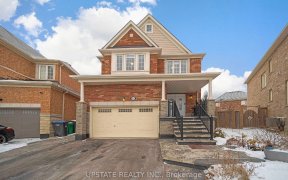
40 Olivia Marie Rd
Olivia Marie Rd, Brampton West, Brampton, ON, L6Y 0M5



Welcome To Luxury Living In Sought After Bram West Area! This Stunning 4 + 2 Bdrm & 5 Bath Home Boasts Approximately 5000 Sq Ft Of Thoughtfully Designed Living Space. Step Inside To Discover Updates Galore, Including New Hrwd Floors & Trim On Both Main & Upper Levels, Offering A Seamless Blend Of Sophistication & Style. Indulge In The...
Welcome To Luxury Living In Sought After Bram West Area! This Stunning 4 + 2 Bdrm & 5 Bath Home Boasts Approximately 5000 Sq Ft Of Thoughtfully Designed Living Space. Step Inside To Discover Updates Galore, Including New Hrwd Floors & Trim On Both Main & Upper Levels, Offering A Seamless Blend Of Sophistication & Style. Indulge In The Opulence Of The Renovated Primary Ensuite & 2nd Bathroom, Ensuring Utmost Comfort & Convenience. With A Roof & Furnace Replaced In 2022, Along With An Updated Kitchen, Custom Entrance Way Cabinetry, Ceilings, Lighting & More, This Home Exudes Modern Elegance At Every Turn. The Lower Level Has Been Renovated, Boasting A Separate Entrance & Rare 2nd Staircase Leading To 2 Bedrooms (One Currently Utilized As A Gym), A Spacious Rec Room, & A Convenient Kitchenette. Perfect For Accommodating In-Laws Or Extended Family Members, This Home Offers Versatility & Functionality. Don't Miss This Opportunity To Experience Luxurious Living At Its Finest! Other Features Include Cleanstart Laundry System, Reverse Osmosis System, Private Fenced Yard W/Pergola, Inground Sprinkler System Front & Back Lawns. Great Area, Close To All Amenities. Wonderful Home For Large Families. Don't Miss Out!
Property Details
Size
Parking
Build
Heating & Cooling
Utilities
Rooms
Living
12′0″ x 15′8″
Dining
12′10″ x 14′11″
Kitchen
22′10″ x 28′3″
Family
14′10″ x 15′11″
Office
10′5″ x 12′8″
Prim Bdrm
16′0″ x 17′11″
Ownership Details
Ownership
Taxes
Source
Listing Brokerage
For Sale Nearby
Sold Nearby

- 3400 Sq. Ft.
- 6
- 5

- 3,500 - 5,000 Sq. Ft.
- 5
- 4

- 6
- 5

- 4
- 5

- 3,500 - 5,000 Sq. Ft.
- 5
- 5

- 5000 Sq. Ft.
- 6
- 5

- 4
- 4

- 3,500 - 5,000 Sq. Ft.
- 6
- 6
Listing information provided in part by the Toronto Regional Real Estate Board for personal, non-commercial use by viewers of this site and may not be reproduced or redistributed. Copyright © TRREB. All rights reserved.
Information is deemed reliable but is not guaranteed accurate by TRREB®. The information provided herein must only be used by consumers that have a bona fide interest in the purchase, sale, or lease of real estate.







