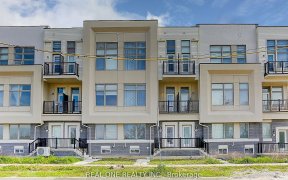


Excellent convenient location at woodbine/16th ave. In the Buttonville community for this 4 bdrm condo townhouse. Rarely found with a ground floor master bedroom, 1-5 pc ensuite, W/I closet, 2nd bdrm/office, 1-4 pc washroom. Open concept for the living/dinning/kitchen and w/o to deck. Laundry room and a double garage. Spacious basement...
Excellent convenient location at woodbine/16th ave. In the Buttonville community for this 4 bdrm condo townhouse. Rarely found with a ground floor master bedroom, 1-5 pc ensuite, W/I closet, 2nd bdrm/office, 1-4 pc washroom. Open concept for the living/dinning/kitchen and w/o to deck. Laundry room and a double garage. Spacious basement with family room, 2 bedroom, 2 washrooms, walking distance to T & T Plaza, for shops, banks, Tim Hortons and all other amenities in the neighborhood. TTC at doorstep with HWY 404 & 407. Priced to sell. Followed in basement family room, fireplace, with walkout to back yard. Study/office room, 2 washrooms 1 3 pc and 1 4 pc.
Property Details
Size
Parking
Build
Heating & Cooling
Rooms
Living
12′6″ x 19′1″
Dining
12′6″ x 19′1″
Kitchen
8′11″ x 10′11″
Breakfast
8′4″ x 10′11″
Prim Bdrm
11′4″ x 14′0″
Office
9′11″ x 11′4″
Ownership Details
Ownership
Condo Policies
Taxes
Condo Fee
Source
Listing Brokerage
For Sale Nearby

- 1,800 - 1,999 Sq. Ft.
- 4
- 4
Sold Nearby

- 1,800 - 1,999 Sq. Ft.
- 4
- 5

- 3
- 4

- 3
- 3

- 3
- 3

- 3
- 4

- 3
- 4

- 4
- 3

- 1,800 - 1,999 Sq. Ft.
- 3
- 4
Listing information provided in part by the Toronto Regional Real Estate Board for personal, non-commercial use by viewers of this site and may not be reproduced or redistributed. Copyright © TRREB. All rights reserved.
Information is deemed reliable but is not guaranteed accurate by TRREB®. The information provided herein must only be used by consumers that have a bona fide interest in the purchase, sale, or lease of real estate.







