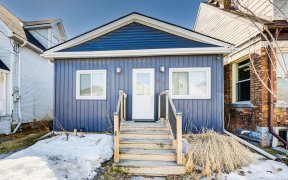


Attn Investors! Legal Duplex! Vacant & Ready For New Tenants At Market Rents For Great Cashflow! See Attached Proforma. Converted In 2019 & Recently Updated Including New Paint, New Flooring In Lower Unit, And Much More. Upper Unit: 3 Bed, 2 Bath. Lower Unit: 2 Bed, 1 Bath. Separate Entrance & Private Laundry In Each Unit & 2 Electrical...
Attn Investors! Legal Duplex! Vacant & Ready For New Tenants At Market Rents For Great Cashflow! See Attached Proforma. Converted In 2019 & Recently Updated Including New Paint, New Flooring In Lower Unit, And Much More. Upper Unit: 3 Bed, 2 Bath. Lower Unit: 2 Bed, 1 Bath. Separate Entrance & Private Laundry In Each Unit & 2 Electrical Panels. 1 Parking Spot In Front & 1 To 2 Spots In Rear. Great Location, Close To Schools/Shops/Transit. Don't Miss Out!!! Lower Unit - New Vinyl Plank Flooring, New Stove, New Stacked Laundry & New Baseboard Heaters. New Garden Shed Roof. Inclusion: 2 Fridges, 2 Stoves, 2 Hood Ranges, 2 Stackable Washer/Dryer Units, Elfs. Hwt Is A Rental.
Property Details
Size
Parking
Rooms
Living
11′10″ x 15′7″
Kitchen
9′11″ x 16′2″
Prim Bdrm
11′10″ x 10′8″
2nd Br
11′10″ x 8′4″
3rd Br
9′11″ x 10′0″
Bathroom
Bathroom
Ownership Details
Ownership
Taxes
Source
Listing Brokerage
For Sale Nearby
Sold Nearby

- 5
- 2

- 2
- 2

- 1,100 - 1,500 Sq. Ft.
- 3
- 2

- 3
- 1

- 3
- 1

- 3
- 1

- 700 - 1,100 Sq. Ft.
- 3
- 1

- 700 - 1,100 Sq. Ft.
- 3
- 2
Listing information provided in part by the Toronto Regional Real Estate Board for personal, non-commercial use by viewers of this site and may not be reproduced or redistributed. Copyright © TRREB. All rights reserved.
Information is deemed reliable but is not guaranteed accurate by TRREB®. The information provided herein must only be used by consumers that have a bona fide interest in the purchase, sale, or lease of real estate.








