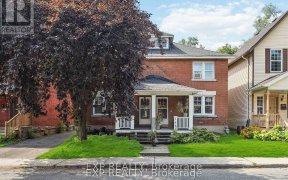


Another incredible Falsetto homes masterpiece. This 3 story link home features everything you will need in a home and much more! Approx. 2800 sq. ft. of living space on 3 levels with Falsettos standard high-end finishings and attention to detail. This home boasts a main floor office, elevator, a designer kitchen all bundled into one of...
Another incredible Falsetto homes masterpiece. This 3 story link home features everything you will need in a home and much more! Approx. 2800 sq. ft. of living space on 3 levels with Falsettos standard high-end finishings and attention to detail. This home boasts a main floor office, elevator, a designer kitchen all bundled into one of Ottawa's finest areas to live in. This home is under construction pictures are of a similar home already built.
Property Details
Size
Parking
Lot
Build
Rooms
Great Room
13′0″ x 13′9″
Dining Rm
14′6″ x 16′4″
Kitchen
13′3″ x 13′9″
Foyer
Foyer
Office
18′4″ x 11′0″
Bath 2-Piece
Bathroom
Ownership Details
Ownership
Source
Listing Brokerage
For Sale Nearby
Sold Nearby

- 2942 Sq. Ft.
- 4
- 5

- 4
- 4

- 3
- 2

- 3,823 Sq. Ft.
- 5
- 3

- 4
- 5

- 3
- 4

- 3
- 3

- 3
- 2
Listing information provided in part by the Ottawa Real Estate Board for personal, non-commercial use by viewers of this site and may not be reproduced or redistributed. Copyright © OREB. All rights reserved.
Information is deemed reliable but is not guaranteed accurate by OREB®. The information provided herein must only be used by consumers that have a bona fide interest in the purchase, sale, or lease of real estate.








