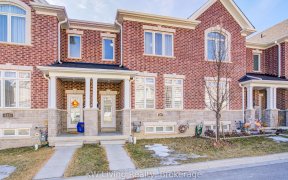
40 Ian Baron Ave
Ian Baron Ave, Village Green - South Unionville, Markham, ON, L3R 4R2



Lovely Freehold 3 Bdrm Townhouse In South Unionville,,Bright Spacious Open Concept Freehold Townhome Facing Park. Good-Sized Backyard Direct To The Driveway Conveniently Located. Close To Supermarkets, Restaurants, Shopping Malls, Parks, Ymca. Easy Access To Hwy 407/404,Top Ranking School: Markville Ss (2/739) And Unionville Meadows...
Lovely Freehold 3 Bdrm Townhouse In South Unionville,,Bright Spacious Open Concept Freehold Townhome Facing Park. Good-Sized Backyard Direct To The Driveway Conveniently Located. Close To Supermarkets, Restaurants, Shopping Malls, Parks, Ymca. Easy Access To Hwy 407/404,Top Ranking School: Markville Ss (2/739) And Unionville Meadows Ps(97/3037,Roof(2022) Fridge, Stove, Dishwasher, Washer, Dryer, Range Hood, Granite Counter Top, Central Air,
Property Details
Size
Parking
Rooms
Living
8′11″ x 20′3″
Dining
8′11″ x 20′3″
Family
10′0″ x 17′8″
Kitchen
7′1″ x 10′0″
Breakfast
6′11″ x 7′1″
Prim Bdrm
11′7″ x 16′7″
Ownership Details
Ownership
Taxes
Source
Listing Brokerage
For Sale Nearby
Sold Nearby

- 3
- 3

- 3
- 3

- 4
- 4

- 5
- 4

- 4
- 4

- 3378 Sq. Ft.
- 7
- 6

- 5
- 4

- 5
- 4
Listing information provided in part by the Toronto Regional Real Estate Board for personal, non-commercial use by viewers of this site and may not be reproduced or redistributed. Copyright © TRREB. All rights reserved.
Information is deemed reliable but is not guaranteed accurate by TRREB®. The information provided herein must only be used by consumers that have a bona fide interest in the purchase, sale, or lease of real estate.







