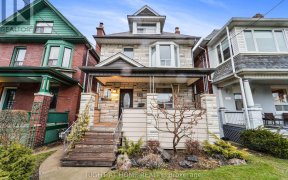


"A rarity in Roncy! This Melissa Davis designed home (from HGTVs Income Property) underwent a complete stud to stud overhaul. The long list of improvements includes new plumbing, electrical wiring, a 200 amp panel upgrade, spray foam insulation, sound proofing throughout AND a legal accessory basement apartment! The main/upper suite...
"A rarity in Roncy! This Melissa Davis designed home (from HGTVs Income Property) underwent a complete stud to stud overhaul. The long list of improvements includes new plumbing, electrical wiring, a 200 amp panel upgrade, spray foam insulation, sound proofing throughout AND a legal accessory basement apartment! The main/upper suite (measures over 1200 sqft) has an open concept entertaining/living space, comprised of well-equipped kitchen that includes quartz countertops and a gas stove. A powder room and laundry nook complete the space. Upstairs is home to 3 spacious bedrooms, complete with a custom-built closet in the primary bedroom. The separate basement apartment has its own private access at the rear of the home. Measuring in at over 620 sqft., it features a modern kitchen, complete with dishwasher and laundry, a 4 piece bathroom and spacious bedroom. Both units have walkouts to the spacious backyard. A large two car garage rounds out the home. Work completed with permits. The 2 suites enjoy complete separation, backed by ROXUL Safe insulation which provides fire resistance and sound control. The original cast iron rads were refinished to keep the character of the home. Separate hydro meters for each unit.
Property Details
Size
Parking
Build
Heating & Cooling
Utilities
Rooms
Living
14′8″ x 24′6″
Dining
14′8″ x 24′6″
Kitchen
11′6″ x 13′5″
Br
8′9″ x 13′5″
Br
8′9″ x 11′11″
Prim Bdrm
12′1″ x 10′8″
Ownership Details
Ownership
Taxes
Source
Listing Brokerage
For Sale Nearby
Sold Nearby

- 1,500 - 2,000 Sq. Ft.
- 4
- 3

- 3
- 1

- 3
- 2

- 4
- 3

- 3
- 4

- 2,000 - 2,500 Sq. Ft.
- 4
- 3

- 700 - 1,100 Sq. Ft.
- 3
- 1

- 1,100 - 1,500 Sq. Ft.
- 3
- 2
Listing information provided in part by the Toronto Regional Real Estate Board for personal, non-commercial use by viewers of this site and may not be reproduced or redistributed. Copyright © TRREB. All rights reserved.
Information is deemed reliable but is not guaranteed accurate by TRREB®. The information provided herein must only be used by consumers that have a bona fide interest in the purchase, sale, or lease of real estate.








