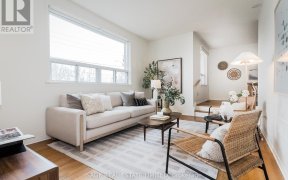


Fabulous Bungalow On A Quiet Street In A High Demand Area Close To All Amenities. Rarely Offered Large Pie-Shaped Lot Offering Over 76 Feet Of Width In The Backyard. Double Car Garage With Large Driveway Suitable For 4 Cars & Child Friendly Sidewalk. Steps Away From New Subway Extension & New Lrt On Finch. Perfect For Those Looking At...
Fabulous Bungalow On A Quiet Street In A High Demand Area Close To All Amenities. Rarely Offered Large Pie-Shaped Lot Offering Over 76 Feet Of Width In The Backyard. Double Car Garage With Large Driveway Suitable For 4 Cars & Child Friendly Sidewalk. Steps Away From New Subway Extension & New Lrt On Finch. Perfect For Those Looking At Downsizing, Empty Nesters Or First Time Buyers. Great Investment Property As Well Or Ideal For A Multi-Generational Living Opportunity. The Opportunities Are Endless. Meticulously Kept And Well Maintained. Freshly Painted. Add Your Own Personal Touches & Call It Home. Separate Entrance To Basement. Potential In-Law Suite Or Income Generating Apartment. Loads Of Potential. All Light Fixtures, Window Coverings, 2 Fridges, 2 Stoves, B/I Dishwasher, Washer/Dryer, All In As Is Condition, Enclosed Porch, Garden Shed & Garage Door Opener. Hwt Rental. Hurry, Wont Last!
Property Details
Size
Parking
Build
Heating & Cooling
Utilities
Rooms
Kitchen
14′10″ x 10′2″
Living
11′10″ x 14′5″
Dining
9′7″ x 8′0″
Prim Bdrm
13′5″ x 10′3″
2nd Br
9′6″ x 12′8″
3rd Br
8′7″ x 10′3″
Ownership Details
Ownership
Taxes
Source
Listing Brokerage
For Sale Nearby
Sold Nearby

- 4
- 2

- 3
- 2

- 5
- 2

- 4450 Sq. Ft.
- 5
- 4

- 4
- 2

- 6
- 3

- 4
- 3

- 4
- 3
Listing information provided in part by the Toronto Regional Real Estate Board for personal, non-commercial use by viewers of this site and may not be reproduced or redistributed. Copyright © TRREB. All rights reserved.
Information is deemed reliable but is not guaranteed accurate by TRREB®. The information provided herein must only be used by consumers that have a bona fide interest in the purchase, sale, or lease of real estate.








