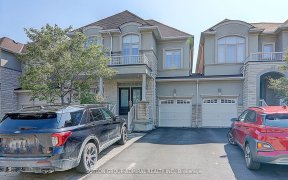
40 Donsgrove Ct
Donsgrove Ct, Patterson, Vaughan, ON, L4J 9A1



Brand New To Be Built Luxury Home On Premium Pie Shape Walkout Basement Cul-De-Sac Lot In Sought After Thornhill Woods Community By Vogue Homes! Approx. 4160 Sq.Ft + 1168 Sq.Ft Finished Basement. August/Sept 2023 Tentative Occupancy. 5 Bedrooms/5.5 Baths,10Ft Main,9Ft Second & 9Ft Finished Basement. Builder Flexible With Floor Plan...
Brand New To Be Built Luxury Home On Premium Pie Shape Walkout Basement Cul-De-Sac Lot In Sought After Thornhill Woods Community By Vogue Homes! Approx. 4160 Sq.Ft + 1168 Sq.Ft Finished Basement. August/Sept 2023 Tentative Occupancy. 5 Bedrooms/5.5 Baths,10Ft Main,9Ft Second & 9Ft Finished Basement. Builder Flexible With Floor Plan Changes For Your Family's Personal Needs.Lot Location Shown On Site Plan Photo.Dimensions As Per Brochure & Site Plan. Price Includes $25K In Buyer's Choice Of Free Upgrade Finishes From Builder's Samples. Buyer Selects Exterior Brick Package And Interior Finishes. List Of Quality Finishes Included Attached. Home Comes With Applicable Tarion Warranty.
Property Details
Size
Parking
Rooms
Living
11′7″ x 15′11″
Dining
14′2″ x 15′11″
Kitchen
17′4″ x 10′2″
Breakfast
12′11″ x 16′11″
Family
15′11″ x 18′12″
Den
12′11″ x 11′11″
Ownership Details
Ownership
Taxes
Source
Listing Brokerage
For Sale Nearby
Sold Nearby

- 3,000 - 3,500 Sq. Ft.
- 4
- 5

- 1,500 - 2,000 Sq. Ft.
- 4
- 4

- 2,000 - 2,500 Sq. Ft.
- 5
- 4

- 2,000 - 2,500 Sq. Ft.
- 4
- 3

- 2,500 - 3,000 Sq. Ft.
- 4
- 4

- 3
- 3

- 6
- 5

- 2,000 - 2,500 Sq. Ft.
- 3
- 3
Listing information provided in part by the Toronto Regional Real Estate Board for personal, non-commercial use by viewers of this site and may not be reproduced or redistributed. Copyright © TRREB. All rights reserved.
Information is deemed reliable but is not guaranteed accurate by TRREB®. The information provided herein must only be used by consumers that have a bona fide interest in the purchase, sale, or lease of real estate.







